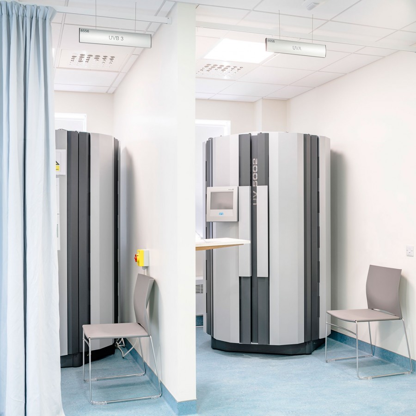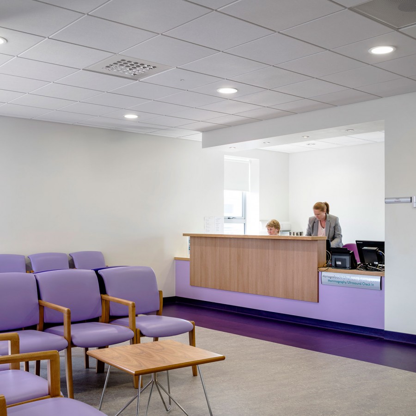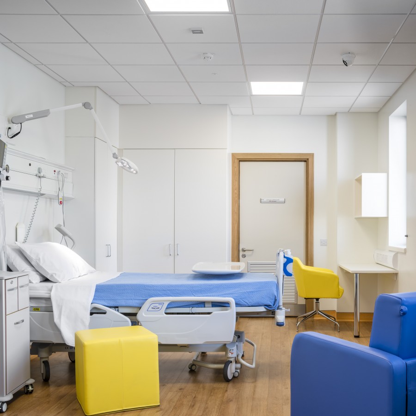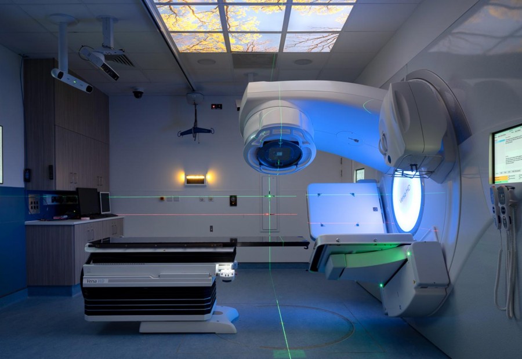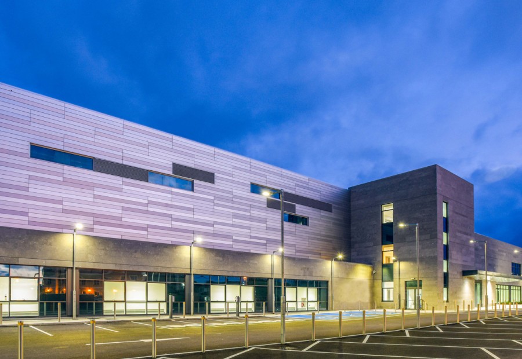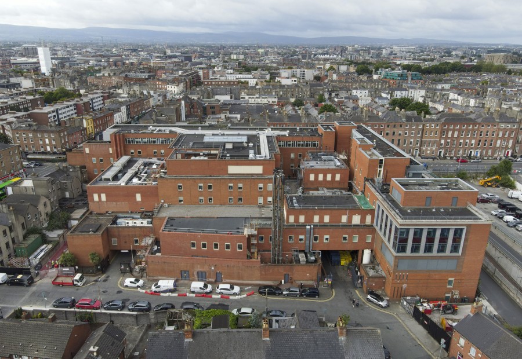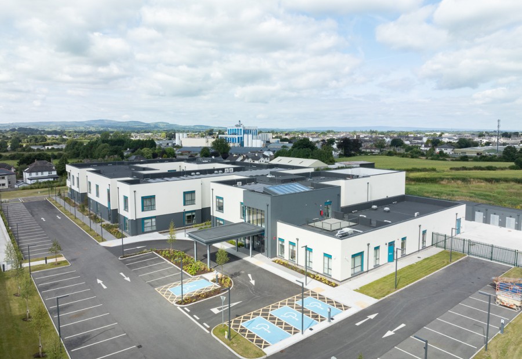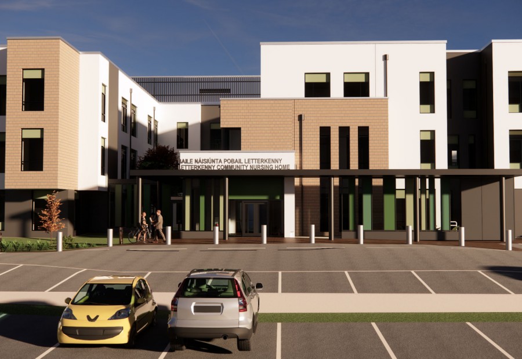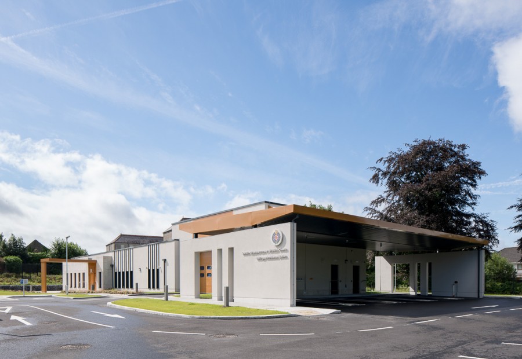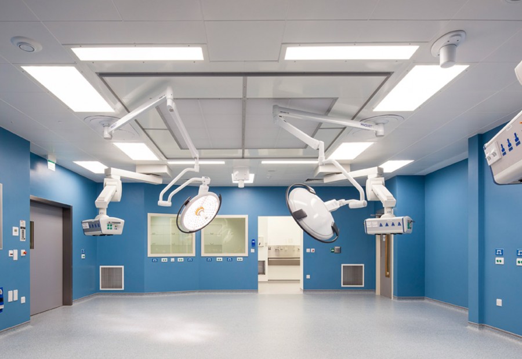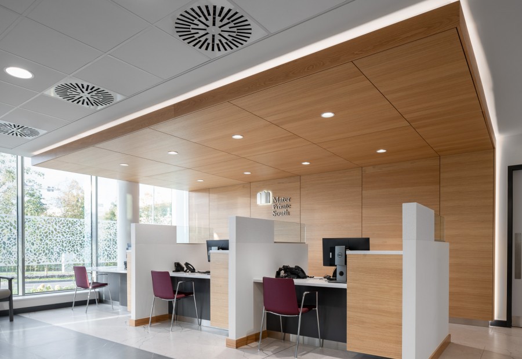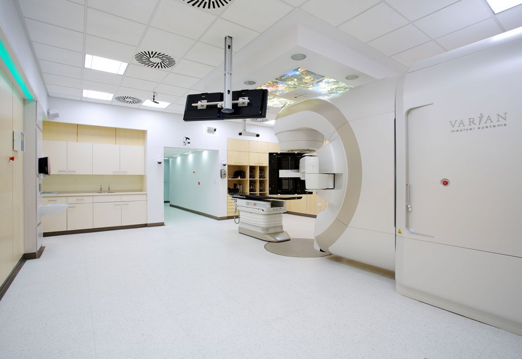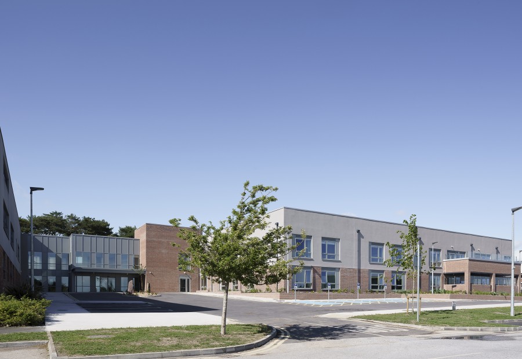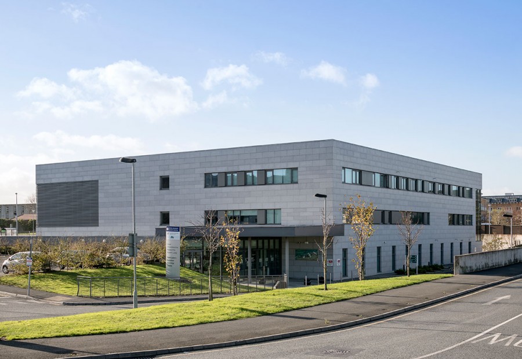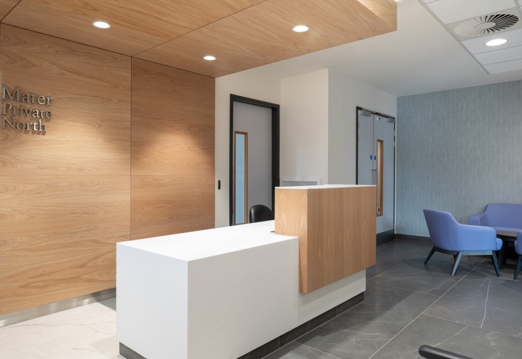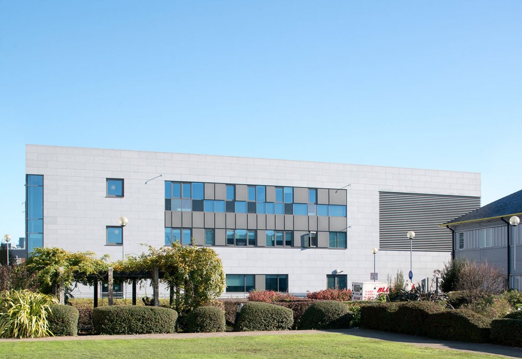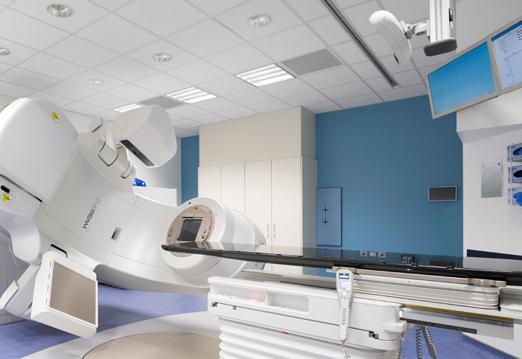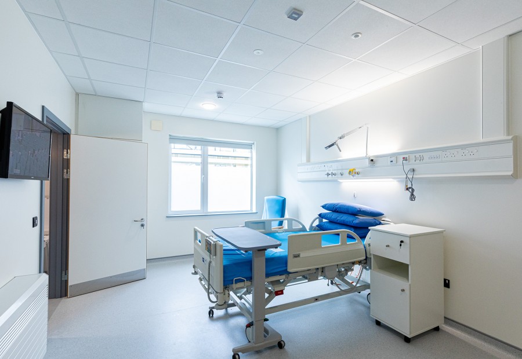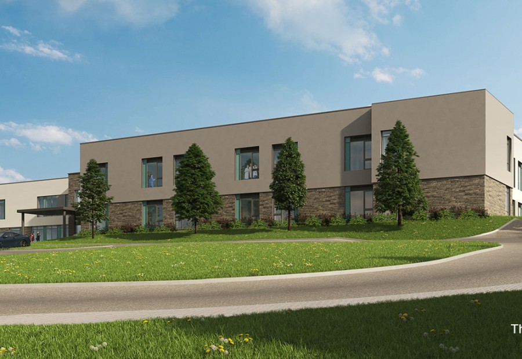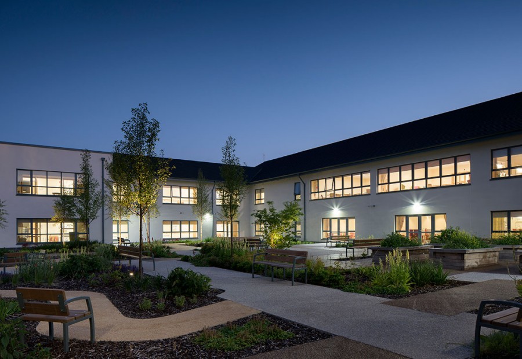University Hospital Limerick
Client: Leben DevelopmentsServices: Design, Project Management
Six-storey extension within a live hospital campus
Dooradoyle, Co Limerick
This six-storey extension and internal alterations, enabling works and associated services and site works were delivered at the University Hospital Limerick. The building accommodates the hospital canteen, a neurological centre, Inpatient Acute Stroke Unit, Inpatient and Outpatient Cystic Fibrosis Units, Specialist Breast Unit, and Dermatology Unit.
The project involved the undertaking of significant enabling works including the demolition of the hospital canteen, construction of temporary canteen facilities and a temporary car park. All of these works were carried out while the existing building continued to be occupied and operated as a fully functioning hospital.

