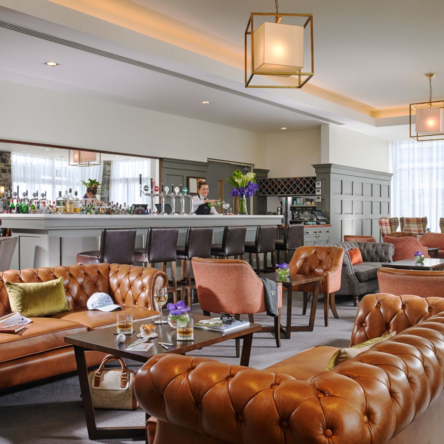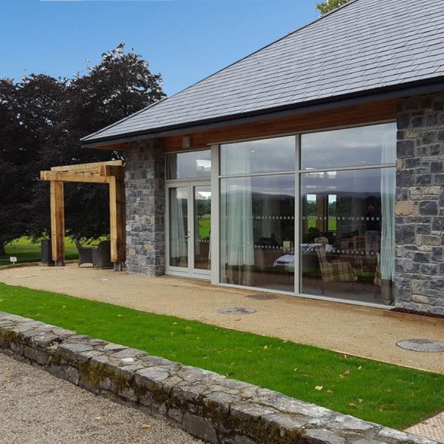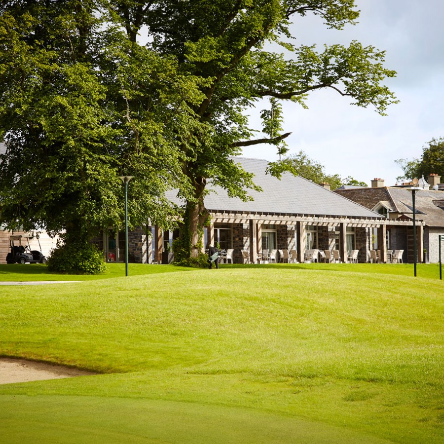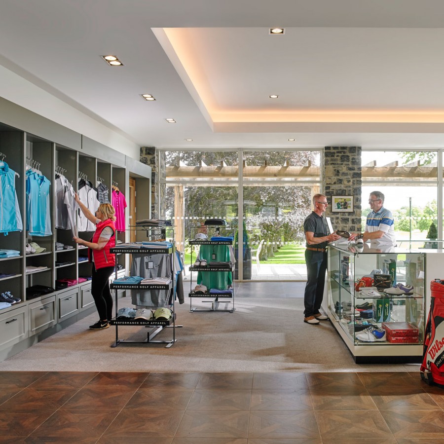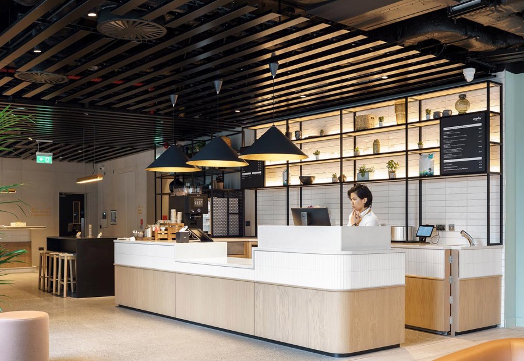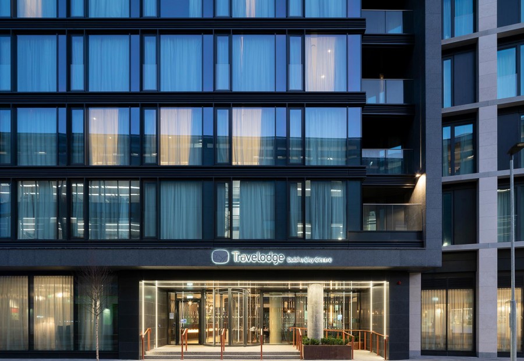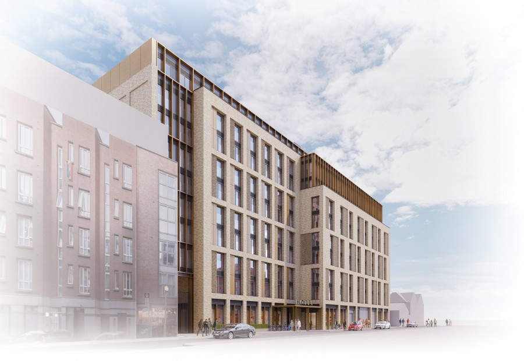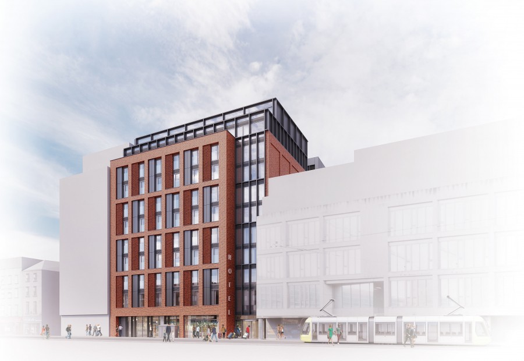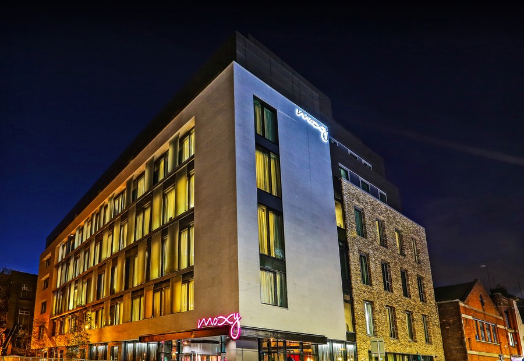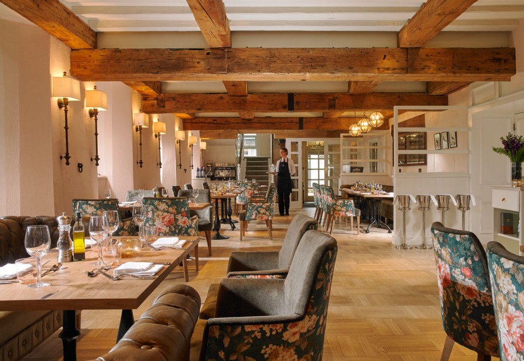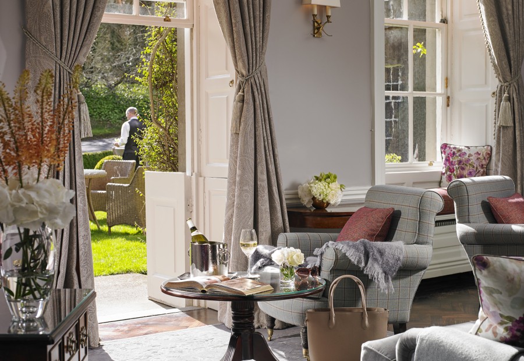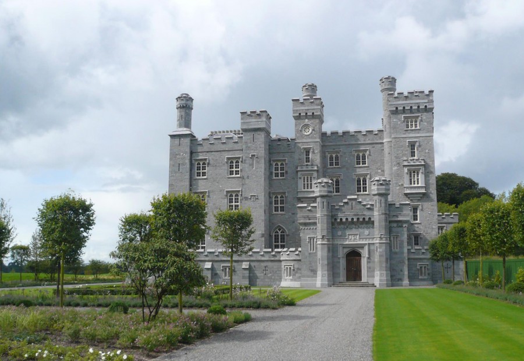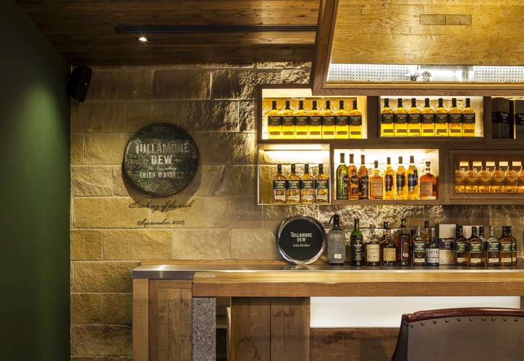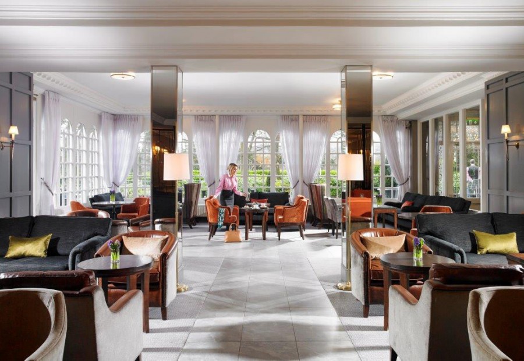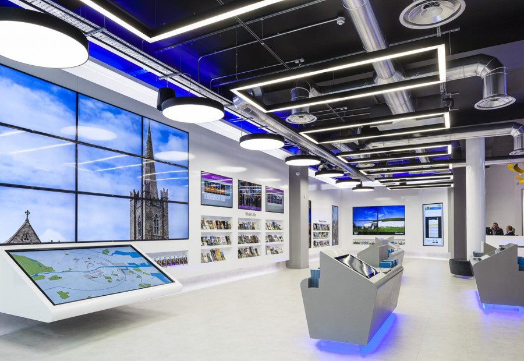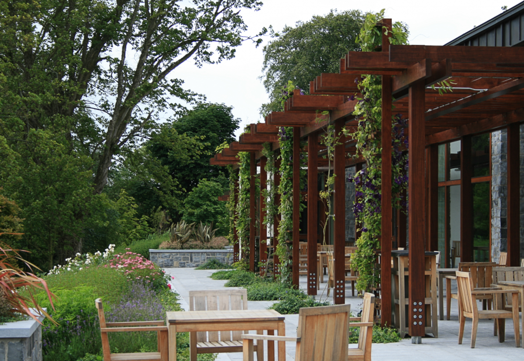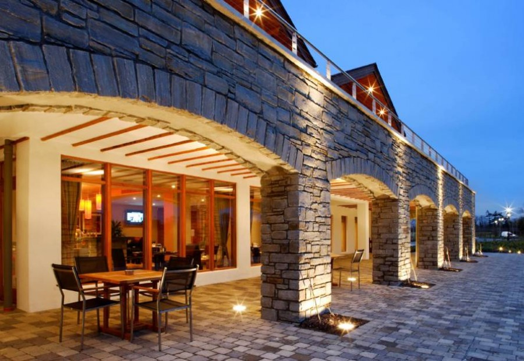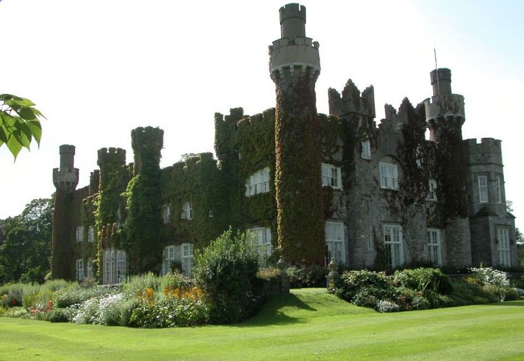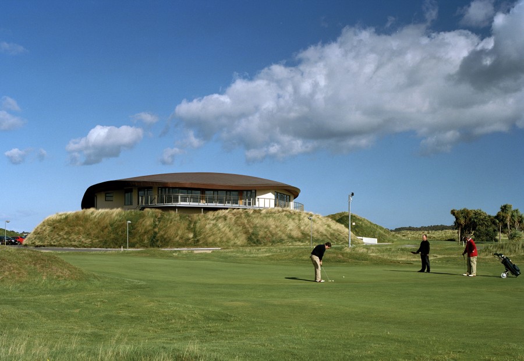Mount Juliet Golf Club
Client: Tetrarch CapitalServices: Shell and core design, fit out
A clubhouse befitting one of Ireland's best parkland golf courses.
Thomastown, Co. Kilkenny
MCA were appointed project architects for Mount Juliet Estate’s new golf club house, constructed adjacent to the Hunter’s Yard Hotel as part of the overall development.
The clubhouse's main ground floor is south facing and includes a members’ bar, multi-purpose room and a restaurant with external terraces overlooking the course. Locker rooms with 5-star washing, grooming and changing facilities, together with a pro-shop adjacent to main entrance are also provided at ground floor.
MCA provided full architectural, interior design and project management services for the design and construction of the building and was completed in 2016.
