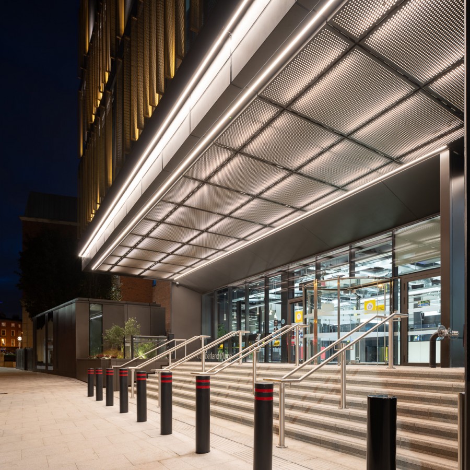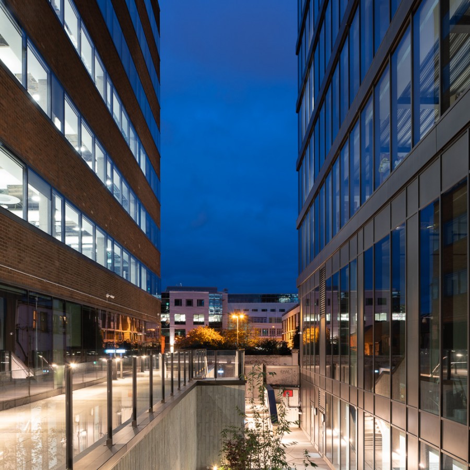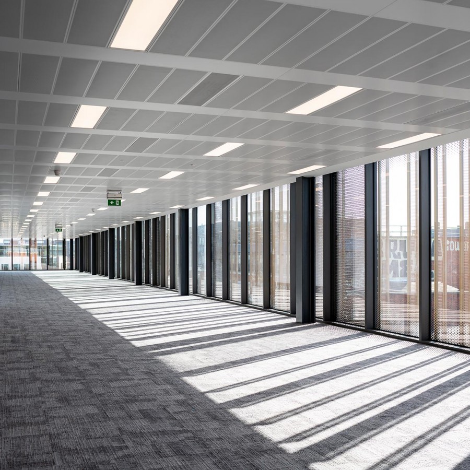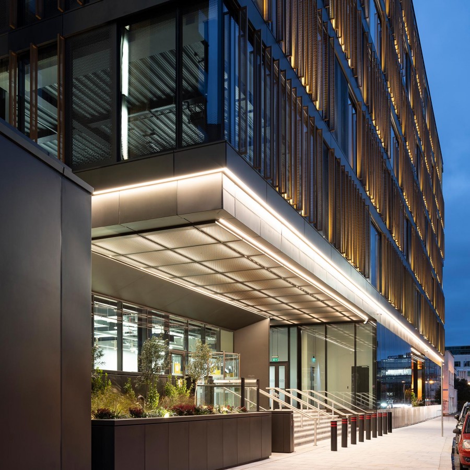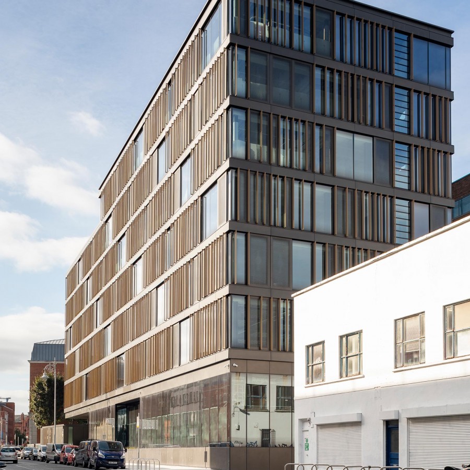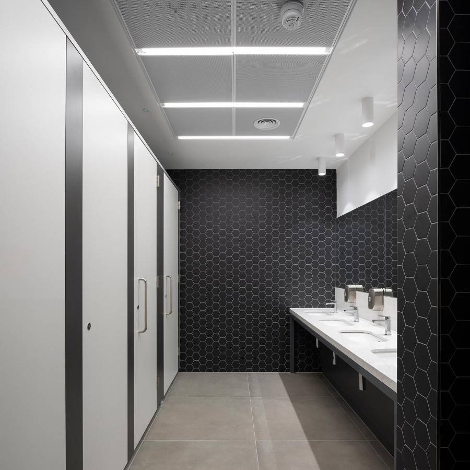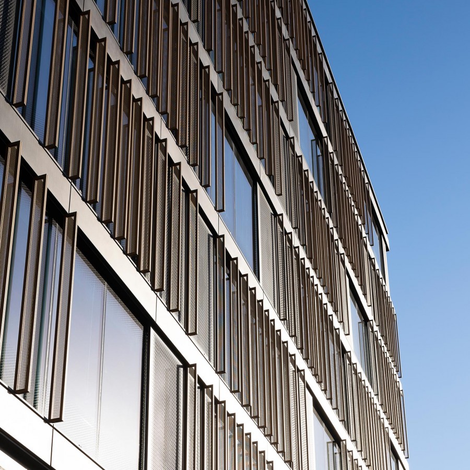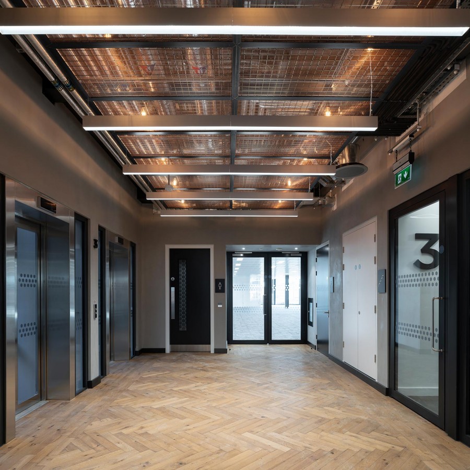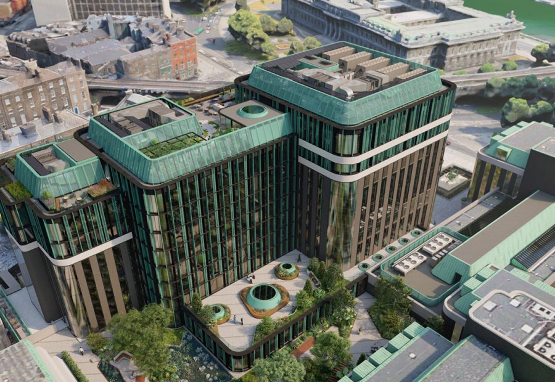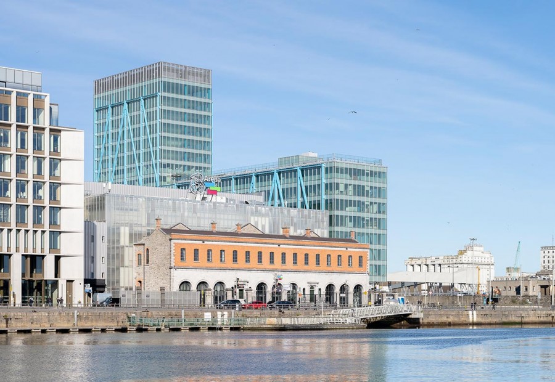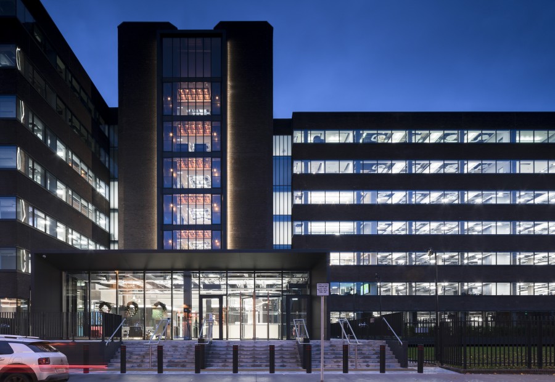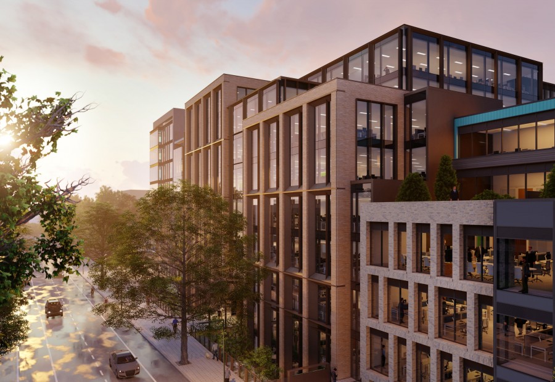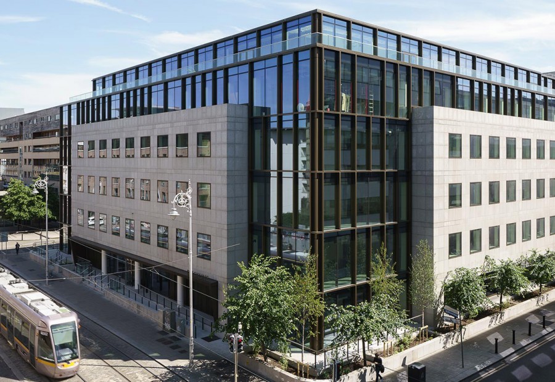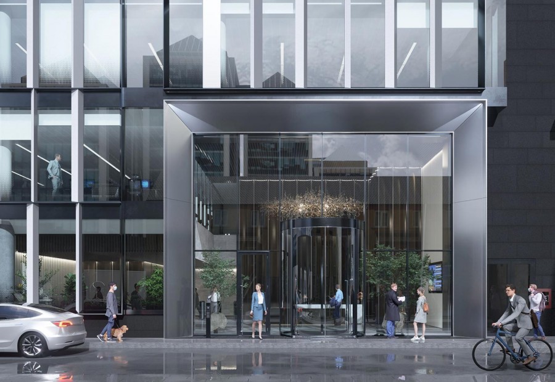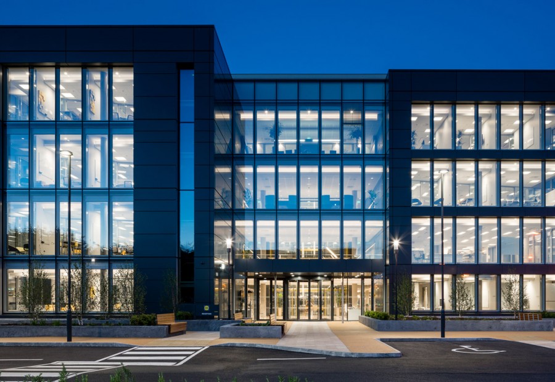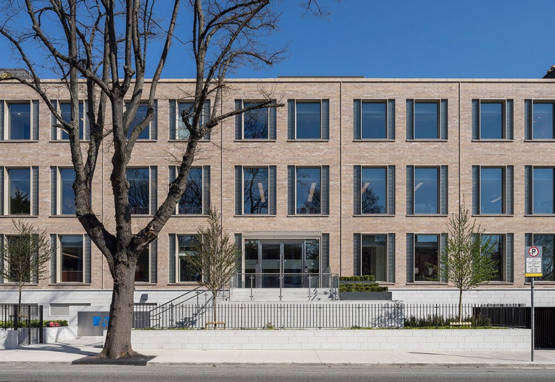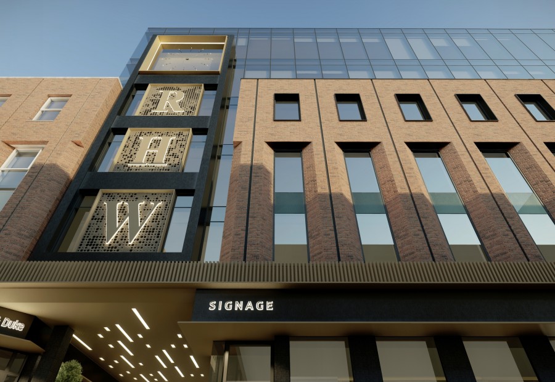2 Cumberland Place
Client: Hibernia REIT plcFinish date: June 2021
Size: c. 8,030m2
Sustainability: LEED Platinum
Professional Team:
Architect: MCA Architects
Project Managers: Lafferty PM
Structural Engineer: CORA
Services Consultant: Metec
Quantity Surveyor: KSN
Fire / DAC Consultant: MSA
LEED Consultant: OCSC
Landscape Architect: Cameo & Partners
Assigned / Design Certifier: i3pt
Contractor: Flynn Management Contractors

Seamus Thornton Associate Director sthornton@mca.ie
Building of the Year
Fenian Street, Dublin 2
2 Cumberland Place (or 2CP) constitutes Phase 2 of the Cumberland Place office development, and initiated by our Client, Hibernia REIT plc. in 2016, following the successful completion of Phase 1 of the project in 2015.
This best-in-class office building has achieved LEED Platinum Certification and an A3 BER rating. This project is constructed to the south of the existing 1970s Phase 1 building and is connected to the existing accommodation via a shared Ground Floor entrance / reception area off Fenian Street to the south and a multi-level, landscaped courtyard to the north which allows access for bicycle and other users from Bass Place to the east of the site.
The building provides eight levels of CAT A accommodation and includes a double basement, with a south- west facing terrace area taking up part of the penthouse floor and providing panoramic views across the city towards the Dublin mountains beyond.
Street frontage along Fenian Street and Bass Place is minimalist, transparent, and dramatic, with the upper floors of the office building cantilevered over the Phase 1 reception entrance and with a highly articulated façade, comprising sliding, perforated panels and lateral mesh fins over curtain walling which creates a play of light in the internal office spaces behind the façade.
Generous ancillary facilities are provided at the lower levels, including two separate bicycle parking stores with a shower / changing area between.
Between the new building and adjoining hotel, the office building mass steps back, leaving space for a single storey, coffee pavilion accessed off an intimate, landscaped garden at street level.
Connectivity was also at the core of the design with Wired Score Platinum accreditation secured for the project.
