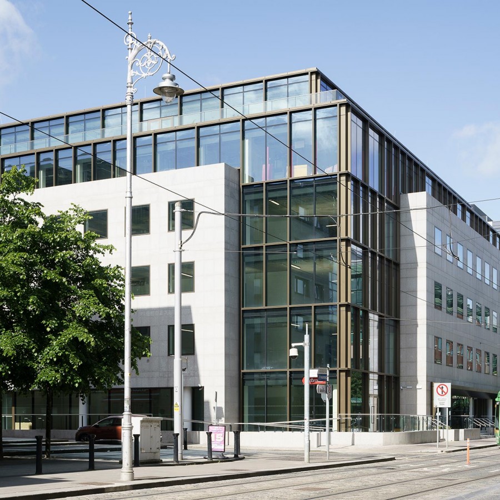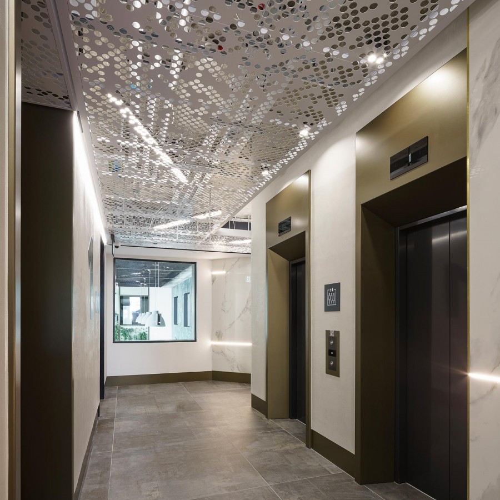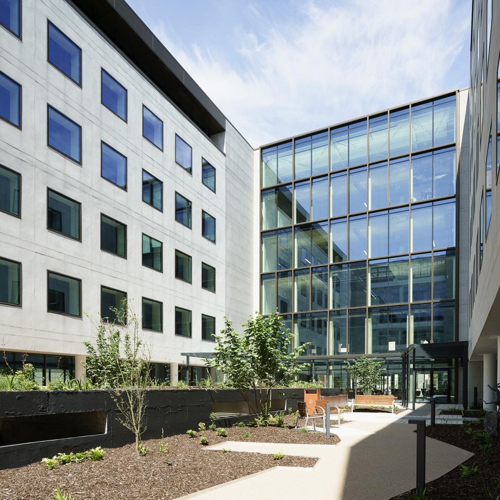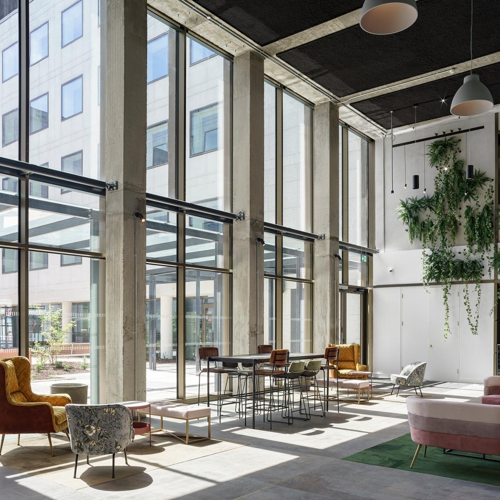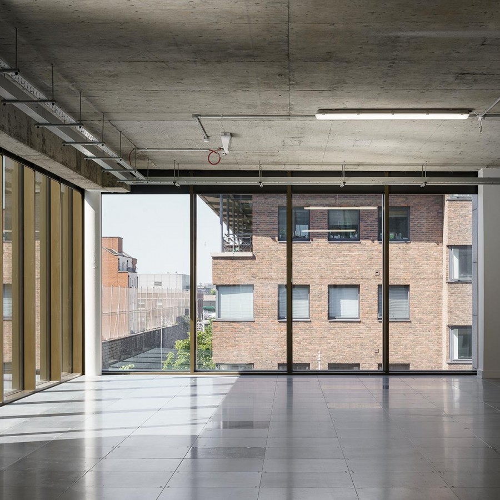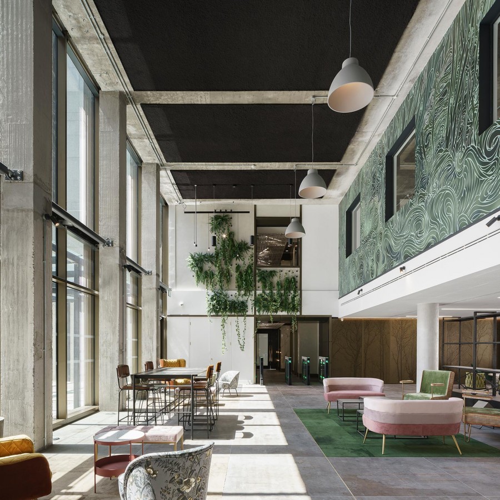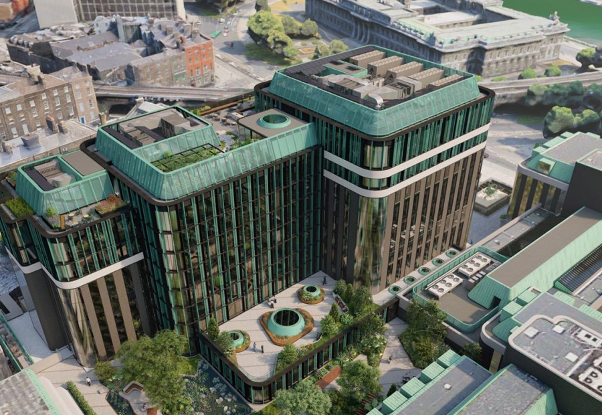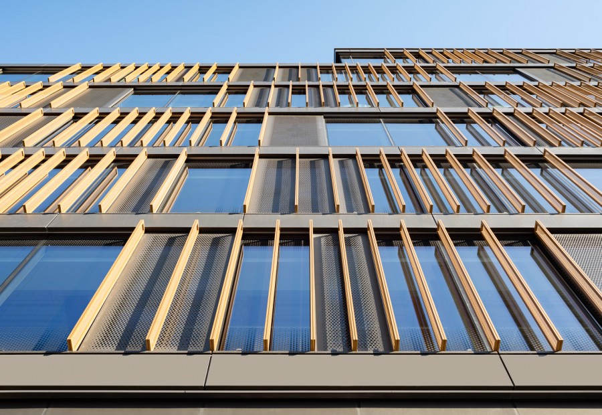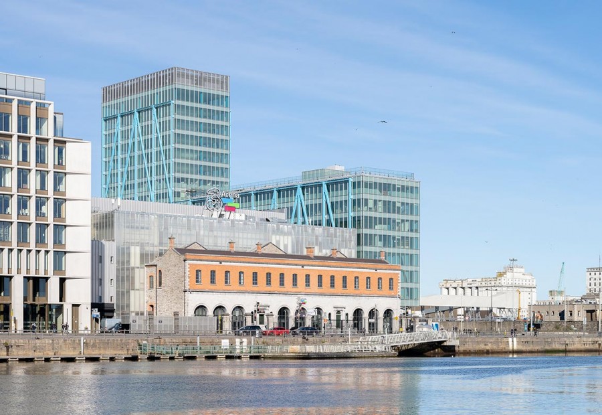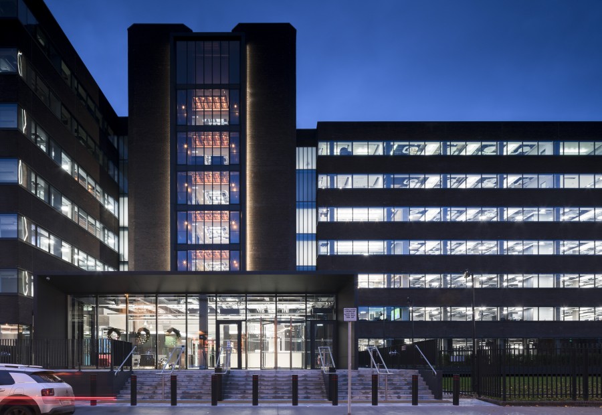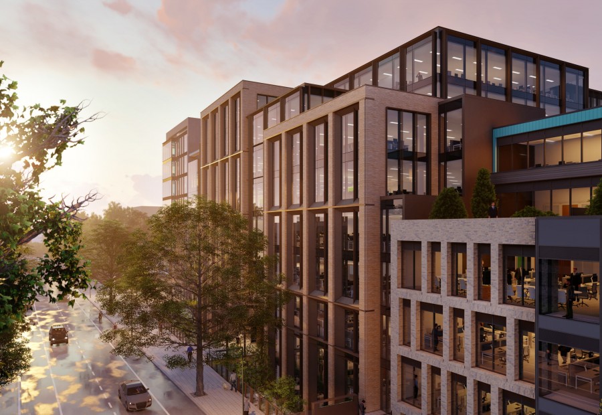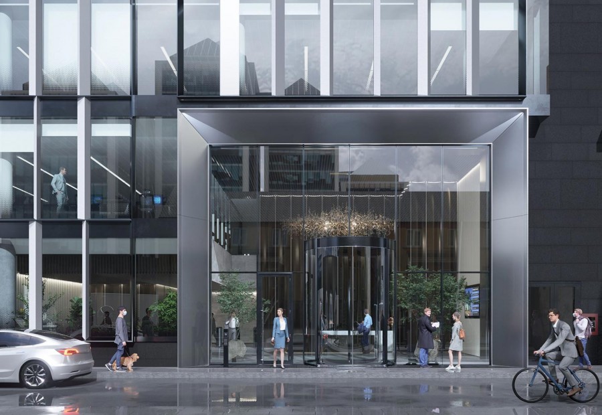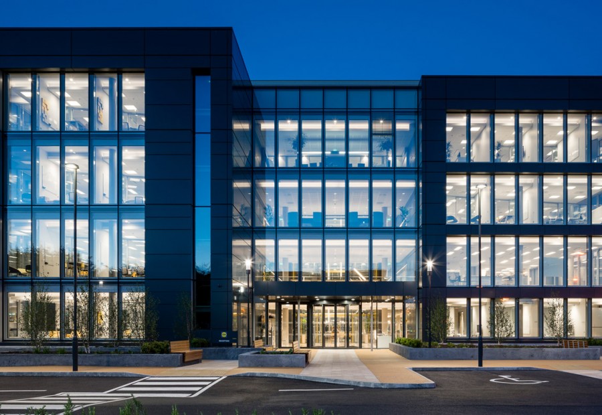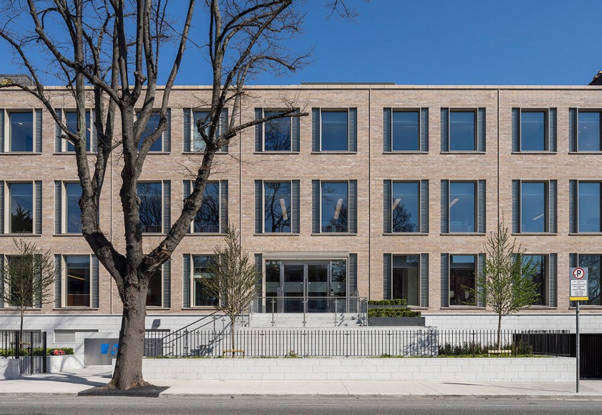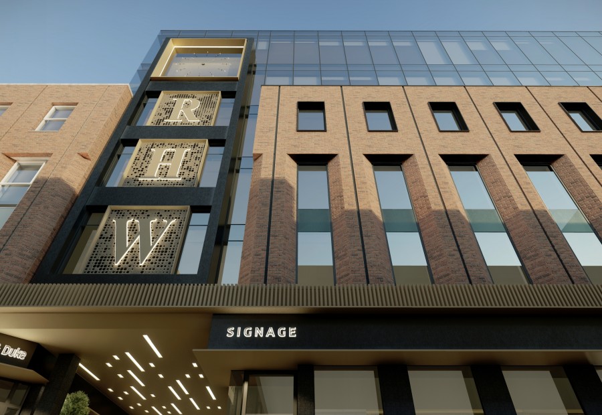Dockline
Client: Credit SuisseValue: €19M
Start date: 2020
Finish date: 2022
Size: 12,400m2
Sustainability: LEED Platinum
Professional Team:
Project Manager: CBRE
Mechanical & Electrical Consultant: Axis
Structural Engineer: ARUP
Fire / DAC: MJP
Façade: BDA

David Pearson Associate Directordpearson@mca.ie
Winner of the 'Building and Architect of the Year Awards 2023' under the category: ‘The Sustainability Award for a Single Building or Development
Mayor Street, Dublin 1
CLIENT'S VISION
The client wanted to create a fresh, modern office building while minimizing both operational and embodied carbon emissions. This project involved the carbon conscious Architectural renovation of an old and dated looking office building in the IFSC area of Dublin, maximising retention of existing structure, upgrading façade, introducing new landscaping and providing additional office space for multiple tenants. The project included upgrading the overall building from a D2 BER rating to an A3 BER rating and the re-use of 88% of carbon intensive existing structure and façade.
UNIQUE CHALLENGES
Having to deal with and maintain existing floor plates and circulations cores with limited scope for upgrading. Planning restrictions on location of plant at roof level. Existing pedestrian access and reception lobby from the street is poor and uninviting along the busy street, therefore the creating of a clearly defined, inviting and appealing street presence and entrance is a key element to renovating the building.
