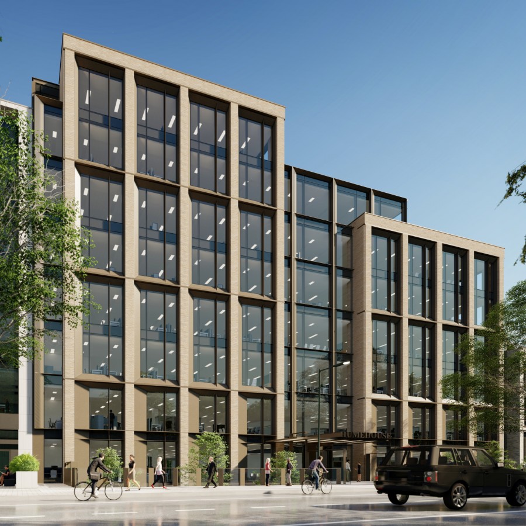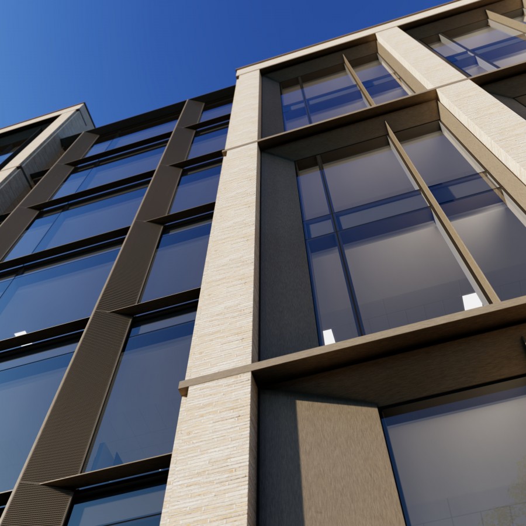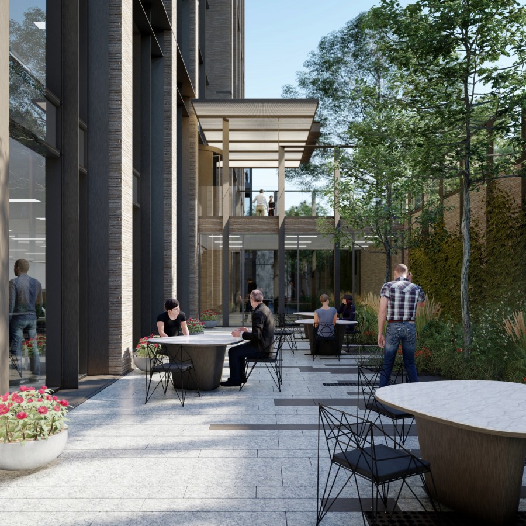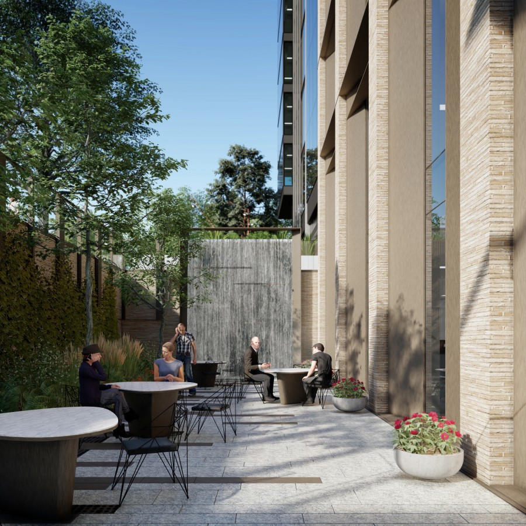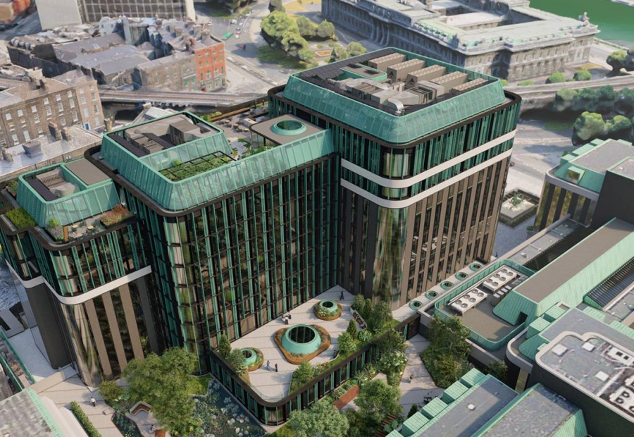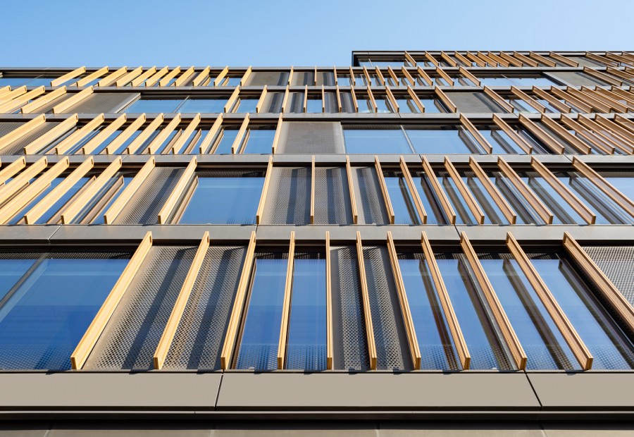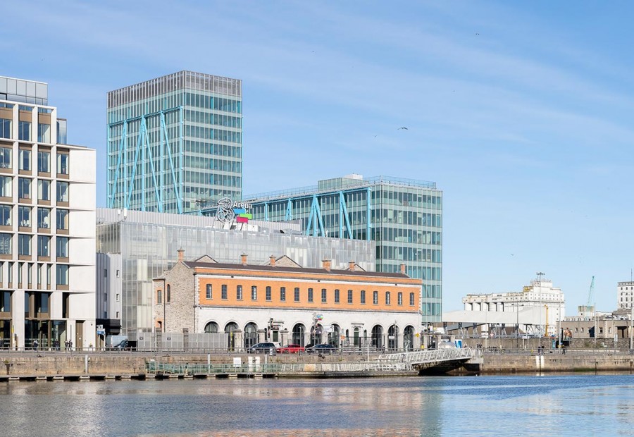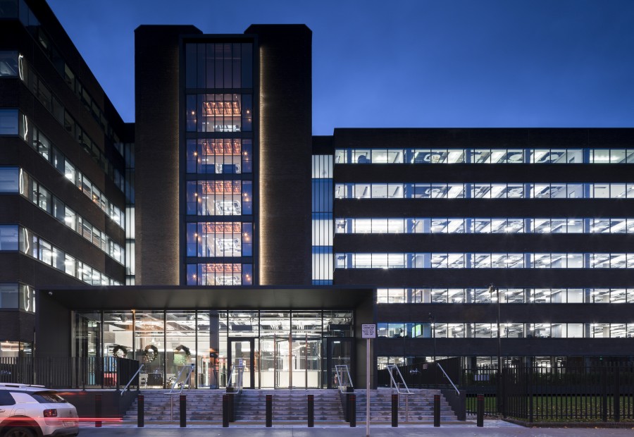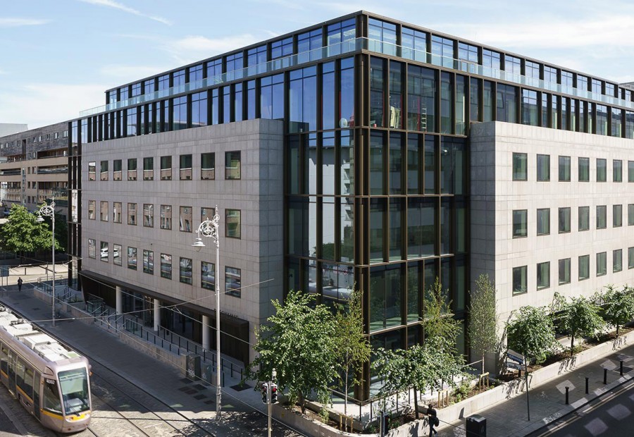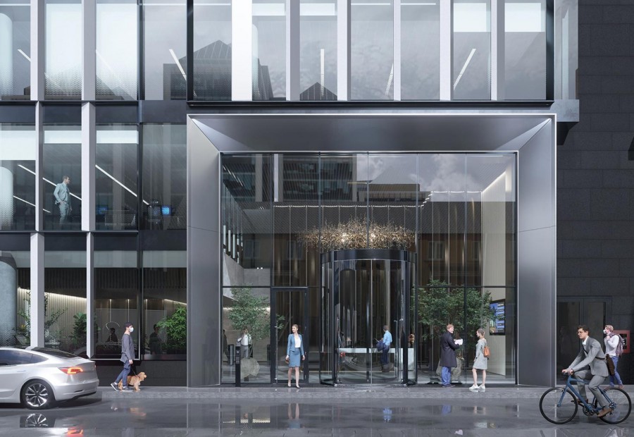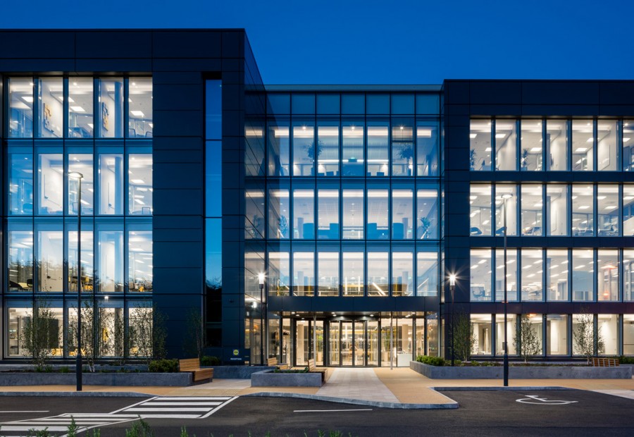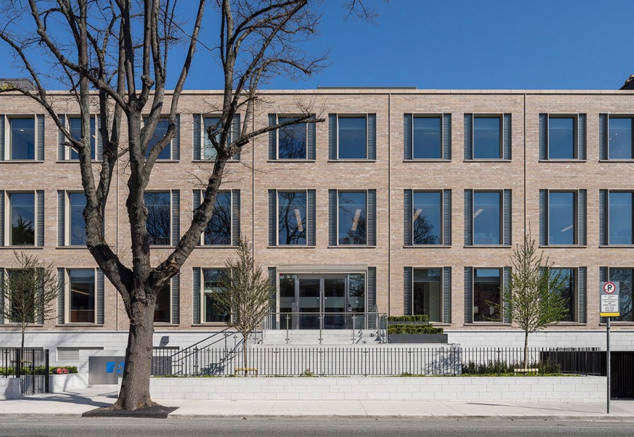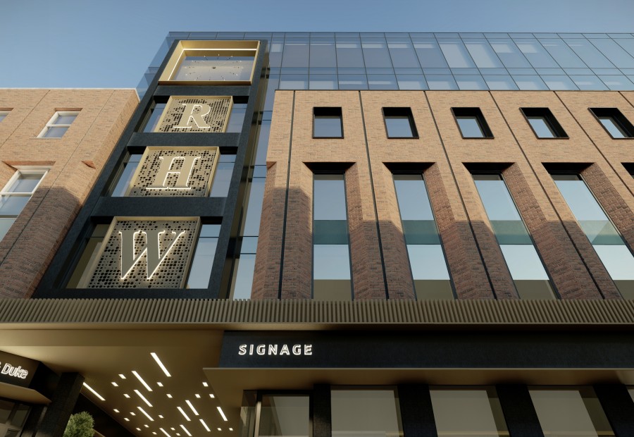Hume House
Client: Irish Life Investment ManagersServices: Design, fit out
Contemporary office development in Ballsbridge, Dublin 4.
Pembroke Road, Ballsbridge, Dublin 4
The Hume House project involves the redevelopment of an existing 1960's office block. It includes the construction of a new office building comprising 150,000 sq ft net of highly specified Grade A office space over 9 floors above a basement car park, together with external gardens and terraces at various levels.
The architecture follows a highly crafted design approach including the use of linear bricks, anodised bronze in various solid and perforated configurations, and large glazing panels, which provides a richness in texture and detail in response to its setting. The development is respectful to its context and follows an established building line allowing for the introduction of a sunken garden along Pembroke Road which serves to provide animation and visual interest along its street frontage.
