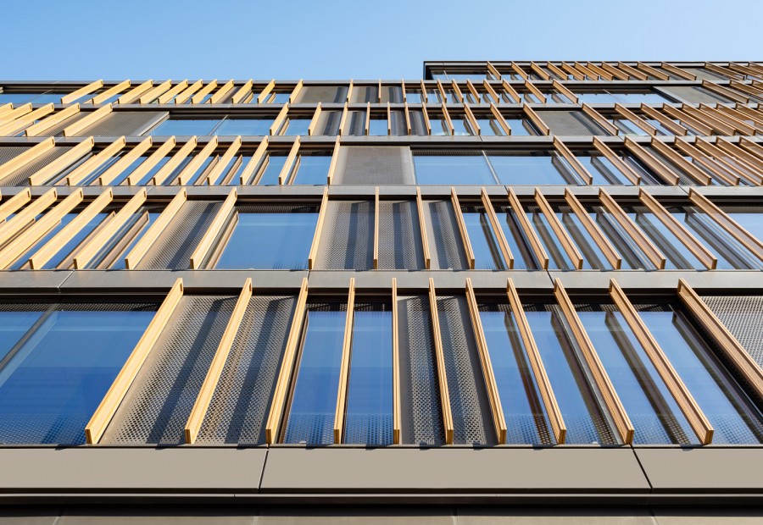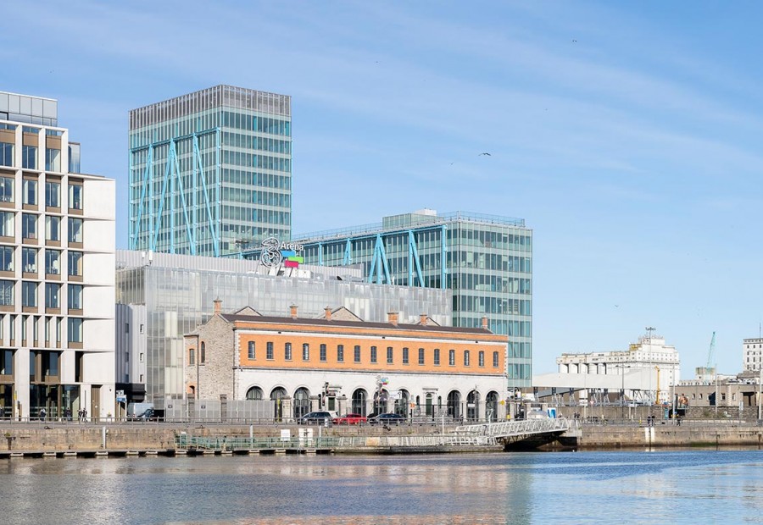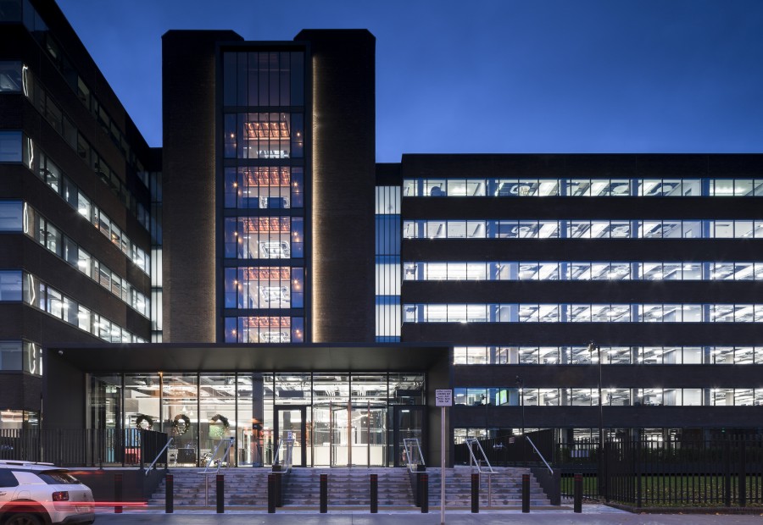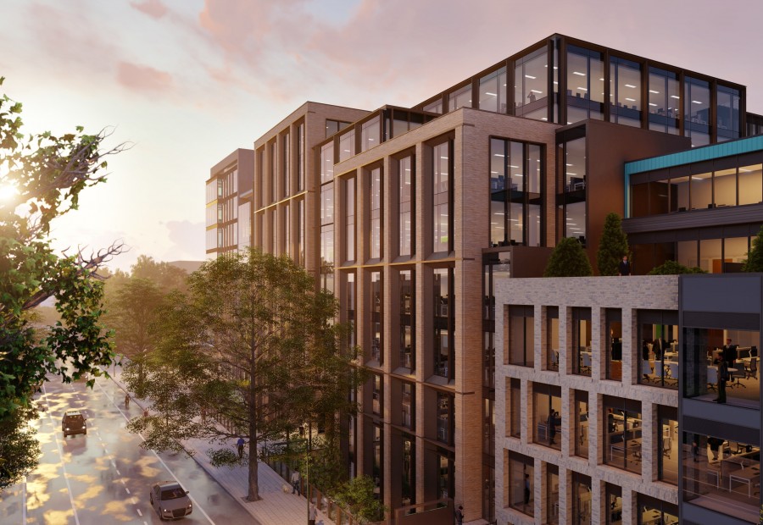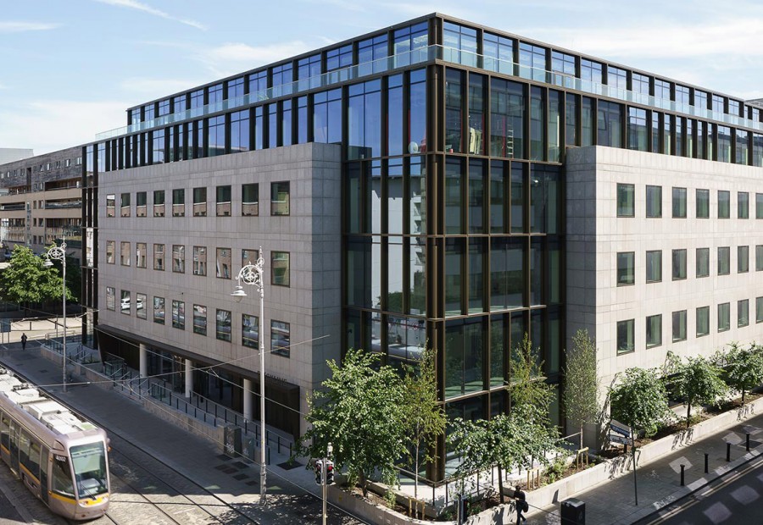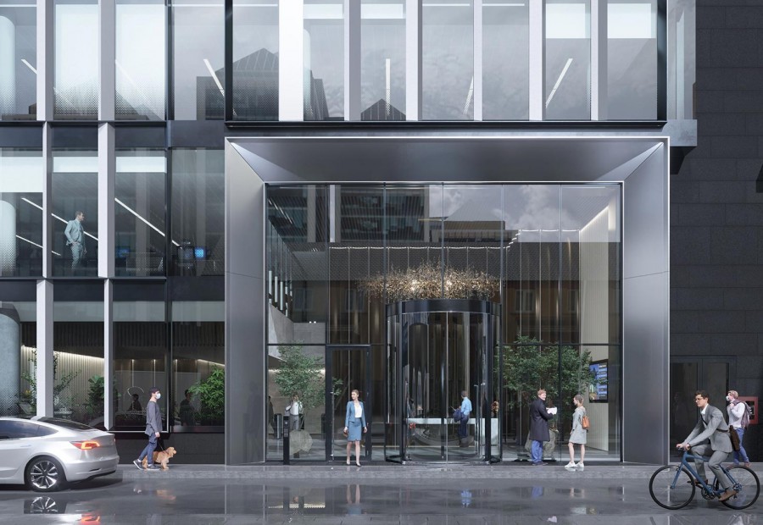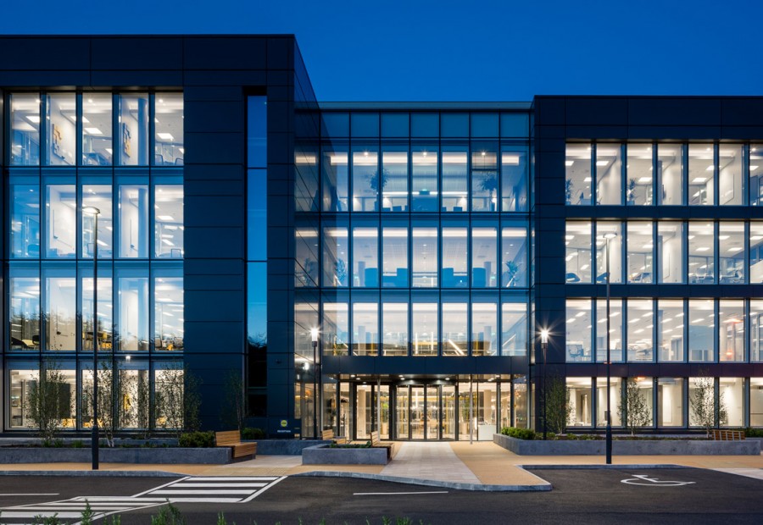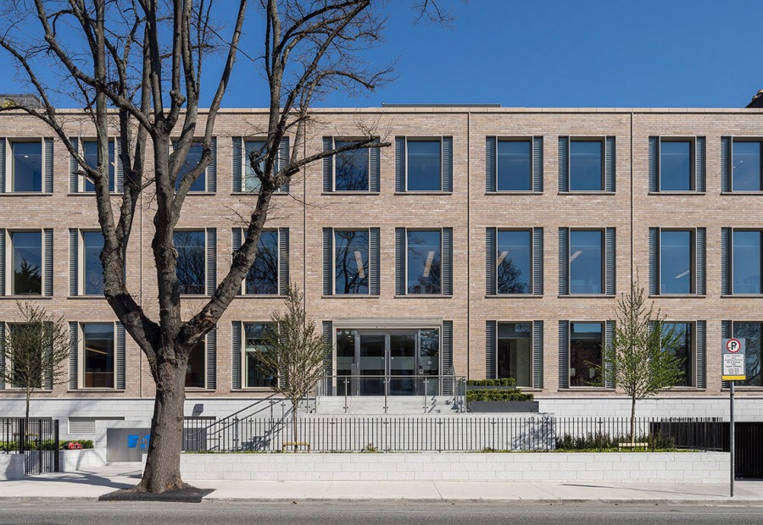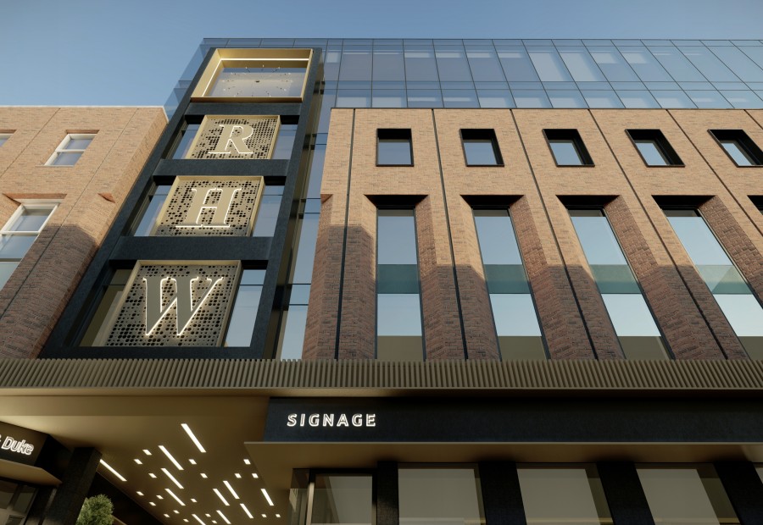Irish Life Block 3
Client: Irish Life Assurance PLCStart date: 2020
Finish date: 2025
Sustainability: LEED Platinum (Tender stage)
Professional Team:
Project Manager: Urban Solutions
Planning Consultant: Sheehan Planning
Building Architect: MCA Architects
Cost consultant: KSN
Civil & Structural: Horgan Lynch
Mechanical & Electrical Engineering: Metec
Fire & DAC: MSA

Seamus Thornton Associate Director sthornton@mca.ie
High End ‘Cut & Carve’ Refurbishment With A Net Zero Carbon Target
Abbey Street, Dublin City
This landmark redevelopment of Irish Life’s iconic Abbey Street campus in Dublin transforms the central buildings into an environment that redefines how people work, fostering meaningful customer experiences, and establishing a central, connected hub for the entire Irish Life Centre Campus.
The project showcases architectural innovation, involving intricate interventions into existing structures, the addition of multiple floors, and a full-scale energy upgrade of building systems and envelopes. A bold reconfiguration of the 2nd-floor podium garden forms the heart of the design. By raising a section of the garden to create a striking pavilion roof, the design floods the previously constrained lower floors with natural light and creates a spectacular triple-height restaurant and assembly space beneath—a vibrant hub for collaboration and community.
A newly introduced central atrium, crowned with a sculptural open staircase, seamlessly connects all levels up to the 10th-floor event centre, fostering accessibility and unity across the building. Rooftop gardens and terraces, designed with lush planting and thoughtful landscaping, offer spaces that promote health, wellbeing, and inspiration.
