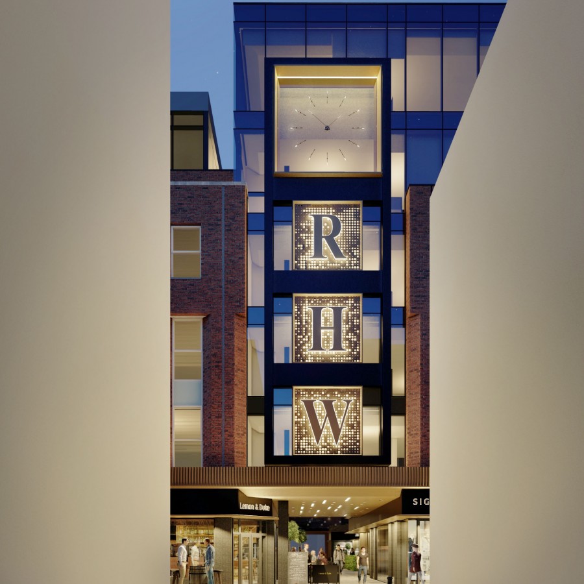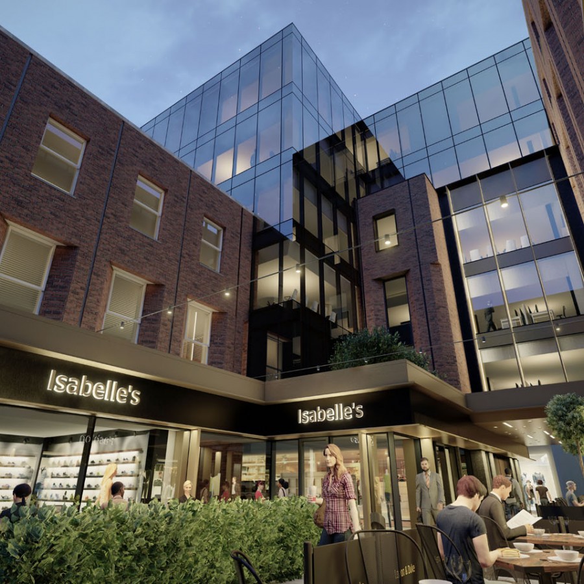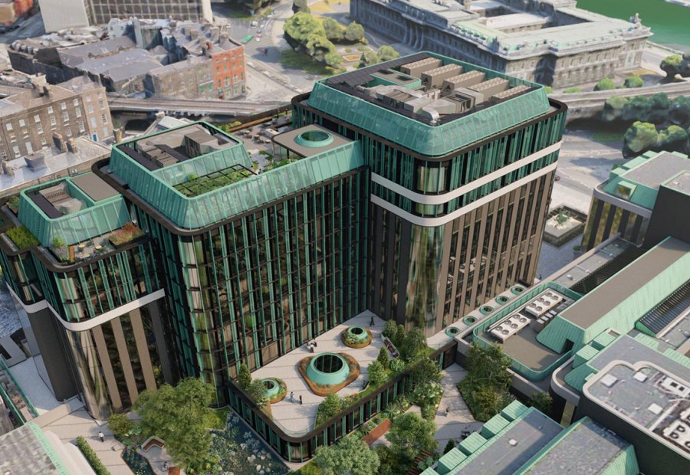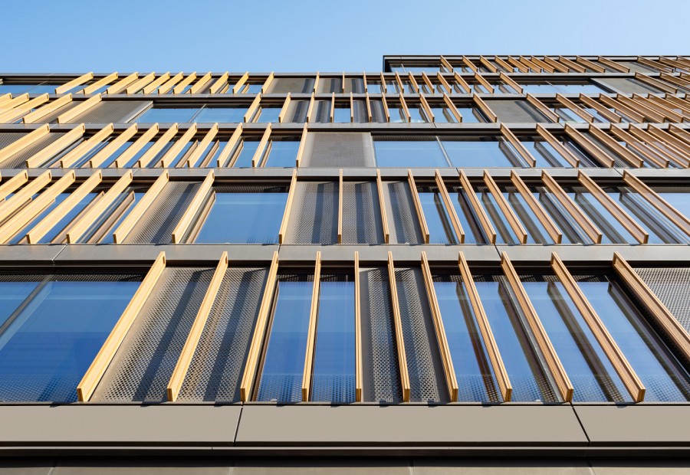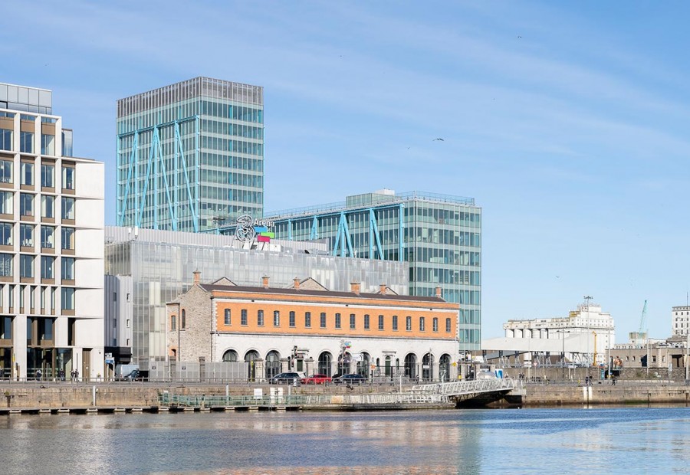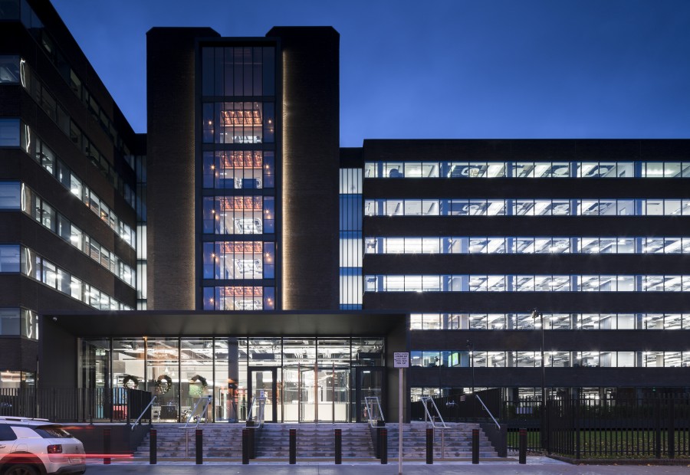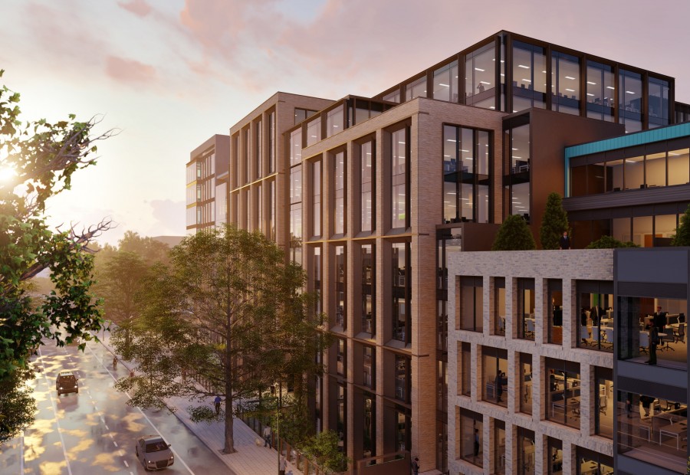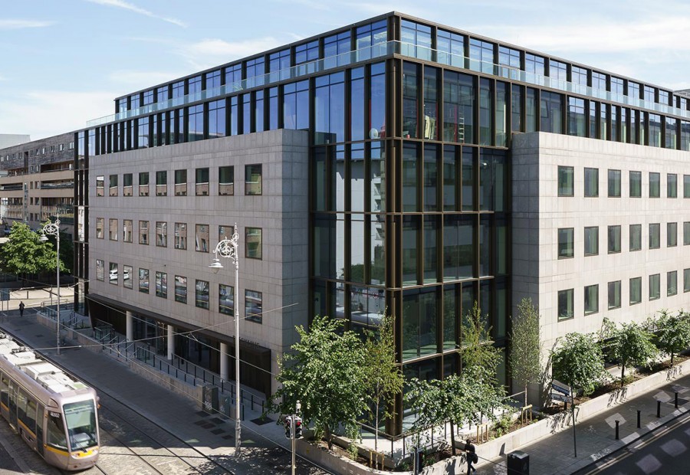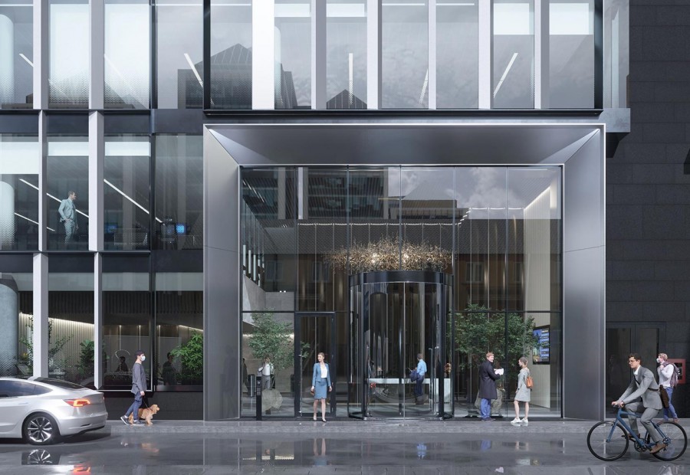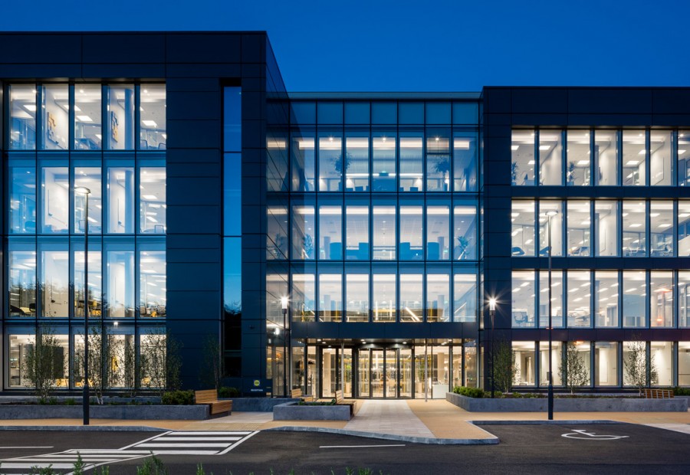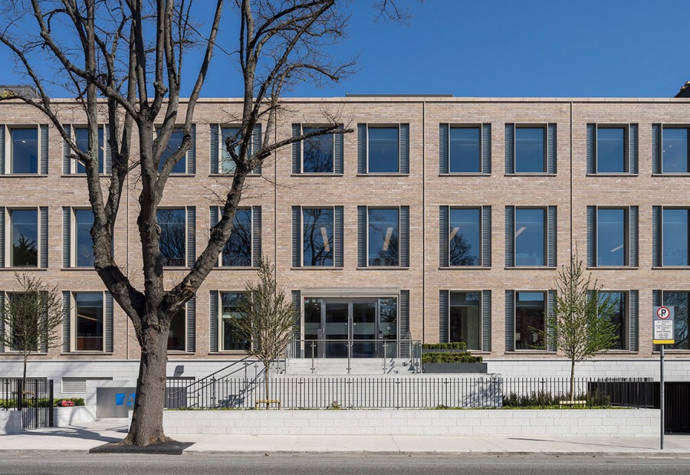Royal Hibernian Way
Client: Hibernian REITServices: Architecture
Dawson Street, Dublin 2
RHW was originally constructed in the mid-1980’s on the site of the former Royal Hibernian Hotel. The mixed-use block consists of a ground floor retail arcade which forms part of a pedestrian thoroughfare across the city, with four to five storeys of office above.
One of the issues with the current Royal Hibernian Way is its lack of identity or visibility, particularly when viewed from Grafton Street. A key focus of the current proposal is to provide a visual draw to encourage pedestrian towards the RHW, promoting the use of the pedestrian link to Dawson Street. By bridging across the existing mall entrance there is an opportunity to terminate the vista down Lemon Street in a more inviting way and at greater visual proximity to Grafton Street.
Works are currently underway to upgrade the existing ground floor retail areas seeking to ‘open up’ the quarter to the rest of the city. The current proposal will seek to enhance this further while complementing the new high-quality materials, tying in the office development of the upper floors to the revitalised mall.
