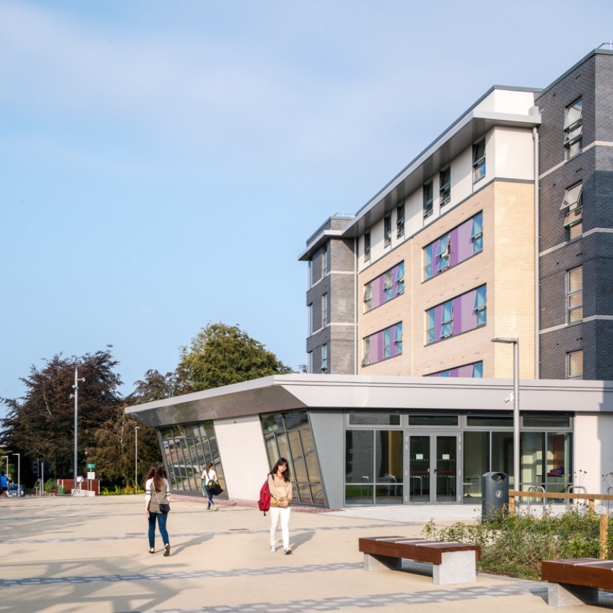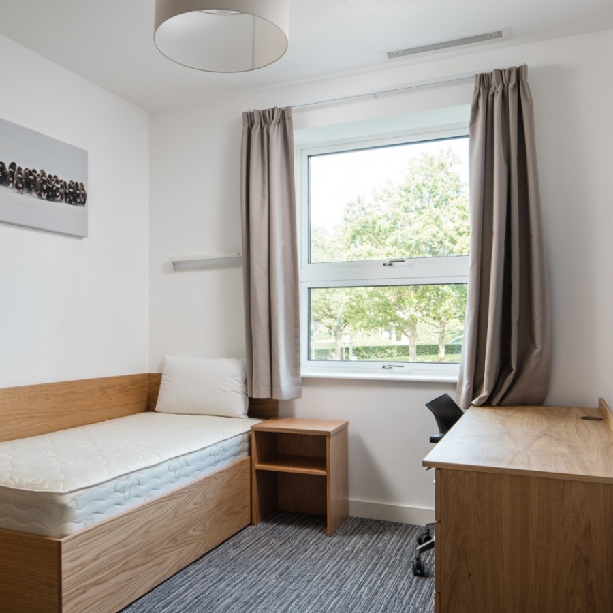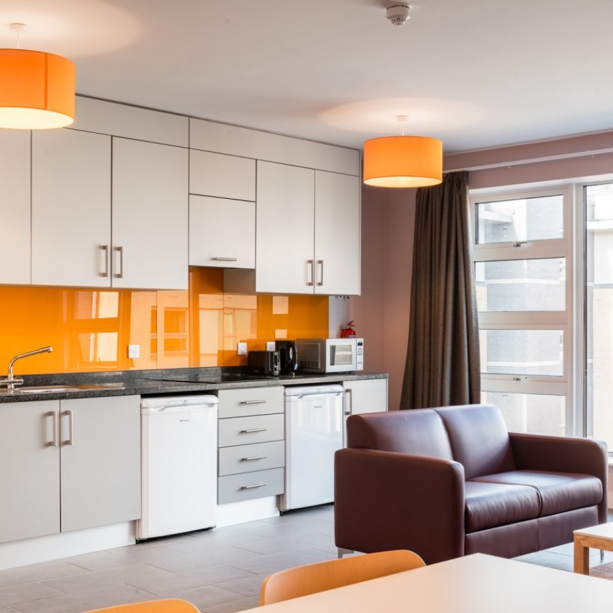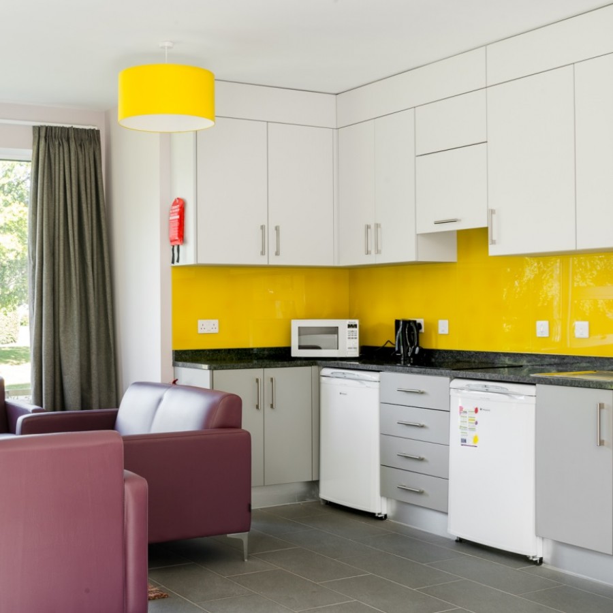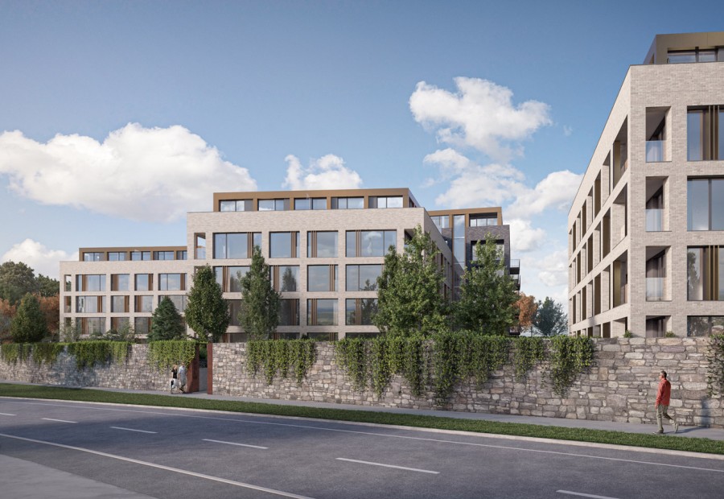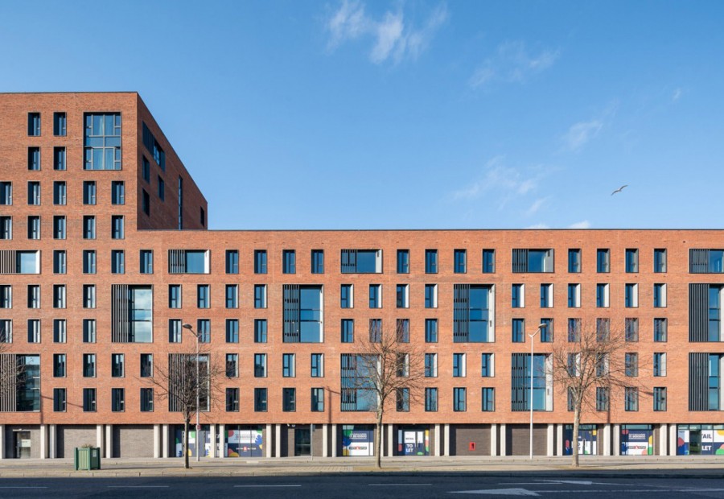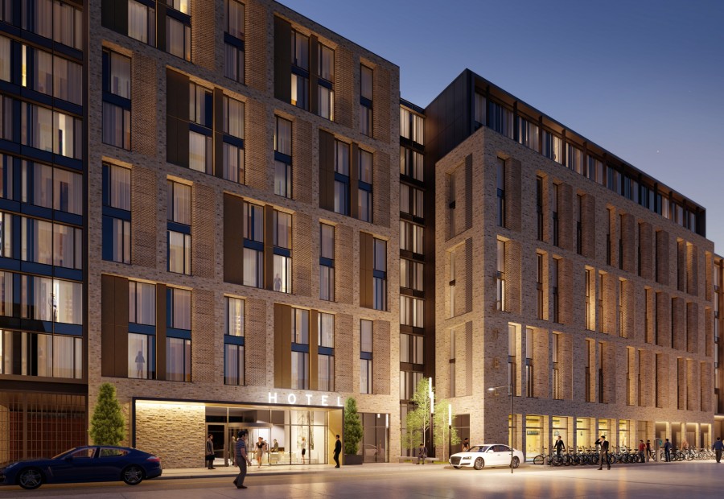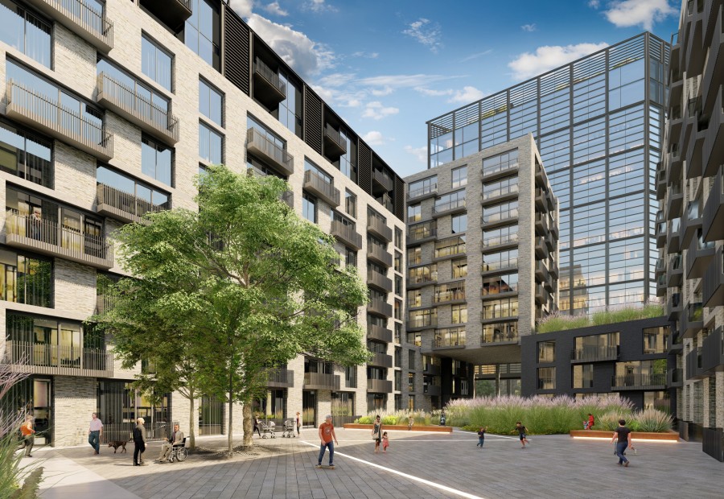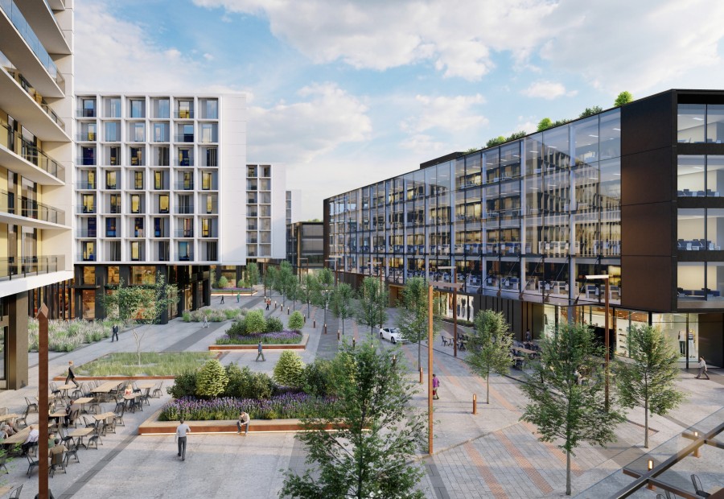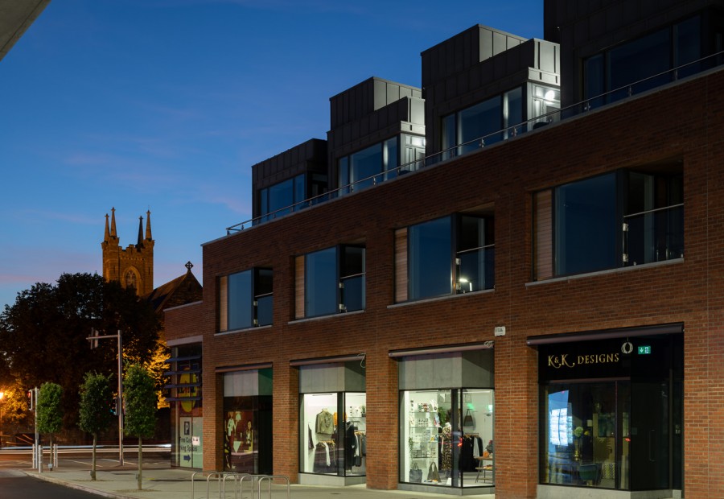UCD Apartments
Client: UCD Property DevelopmentsServices: Masterplanning, shell & core, fit out
Value: approx €18M
Start date: 2014
Finish date: 2016
Size: 106,800ft2 / 9,924m2
Professional Team:
Landscape Architects: Mitchell + Associates
Structural Engineer: Barrett Mahony Consulting Engineers
Services Engineer: Homan O’Brien Associates
Façade Consultants: Arup
Residential apartments to house 350 students with shared social spaces.
UCD, Belfield, Dublin 4
MCA prepared a masterplan and design for the erection of four universally accessible 5-storey apartment blocks, including student centre facilities comprising reception, multi-function rooms, student lounge, launderette, toilets, courtyard, 350 student residences of c.10,000m² floor area and road access suitable for refuse and services trucks.
Full fit out was also included in the project, along with bike shelters, full landscaping, lighting and signage. It is BER A3 accredited and the project was completed under the BC(A)R regulations in a third level 'live campus' situation.
