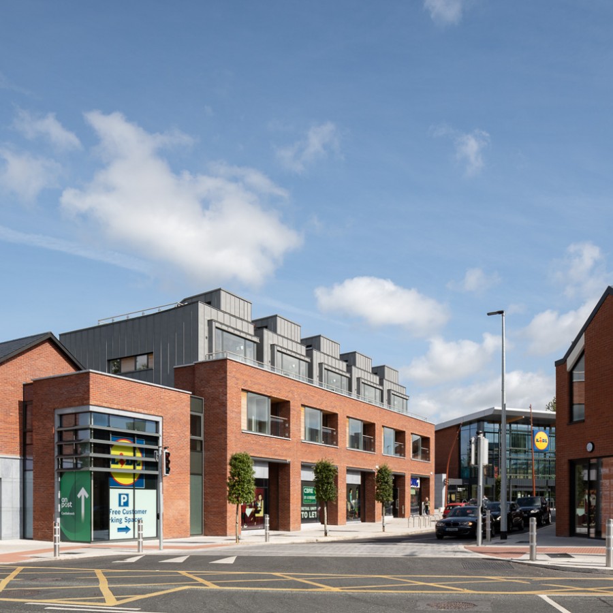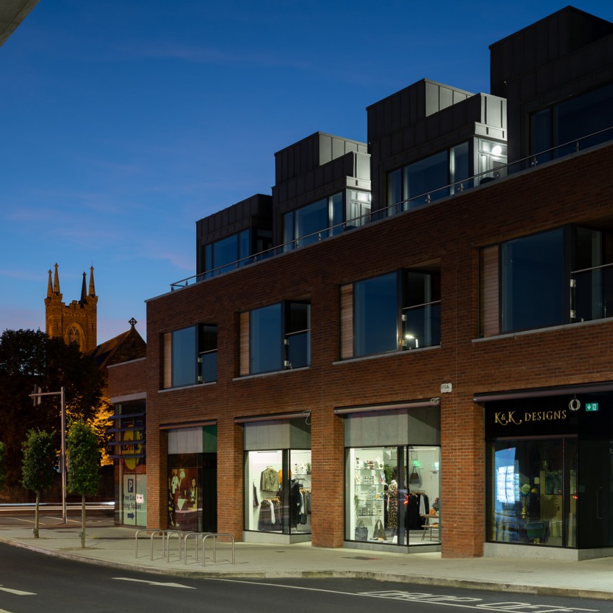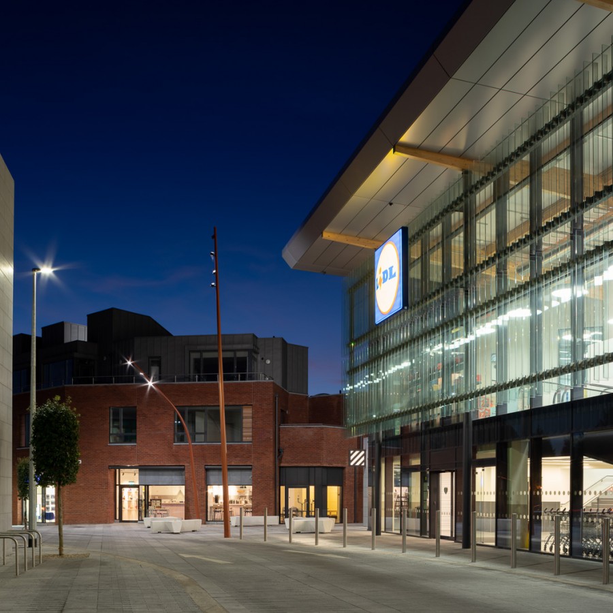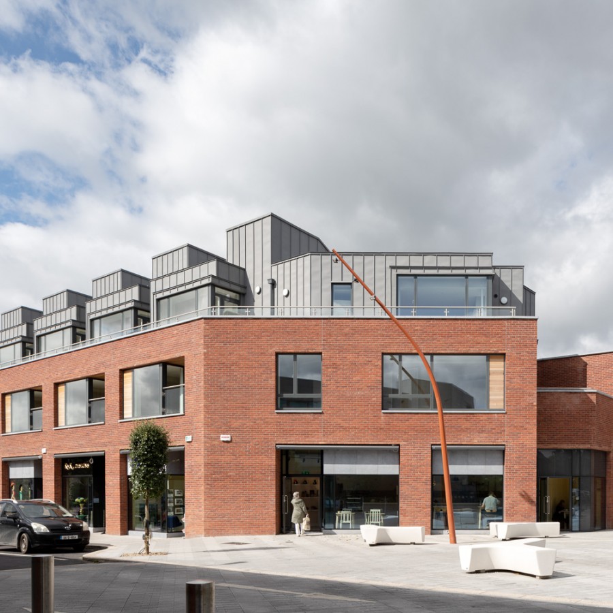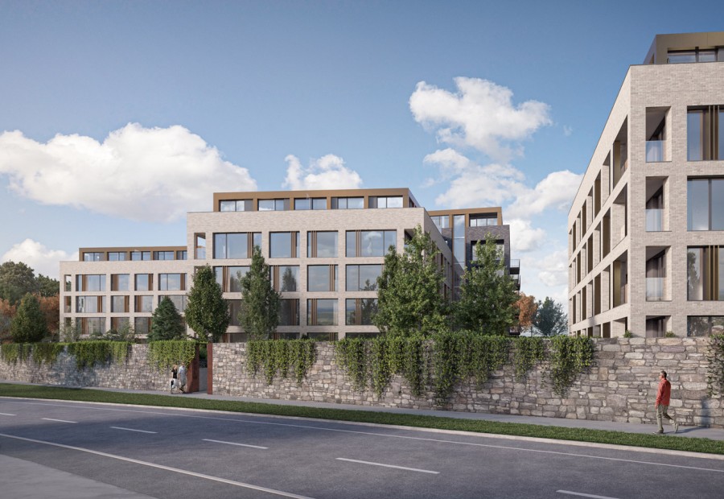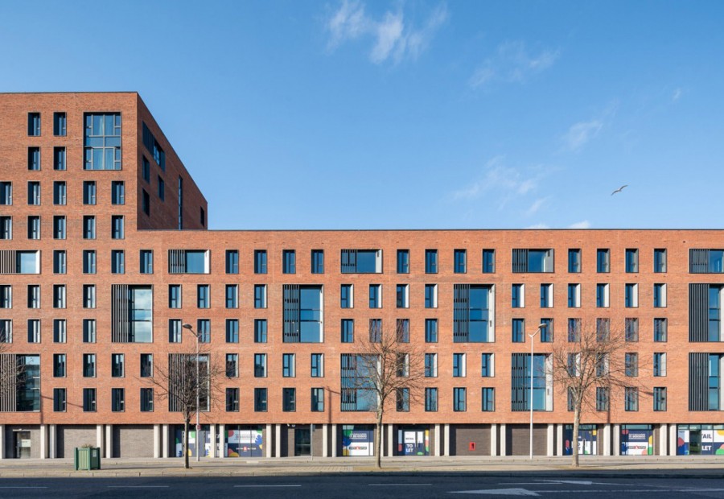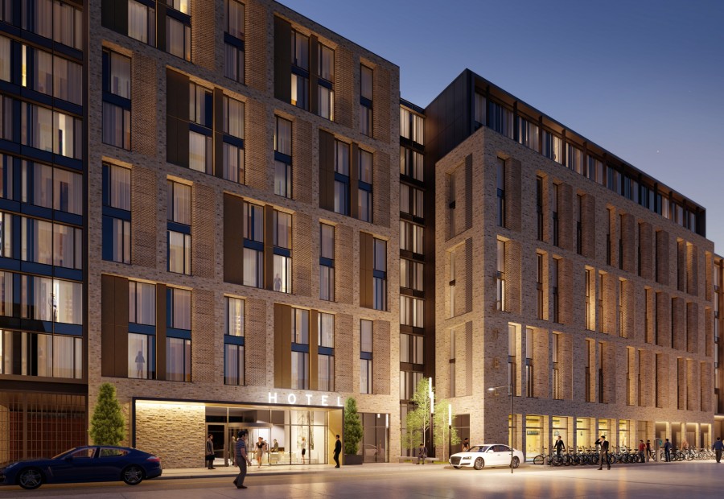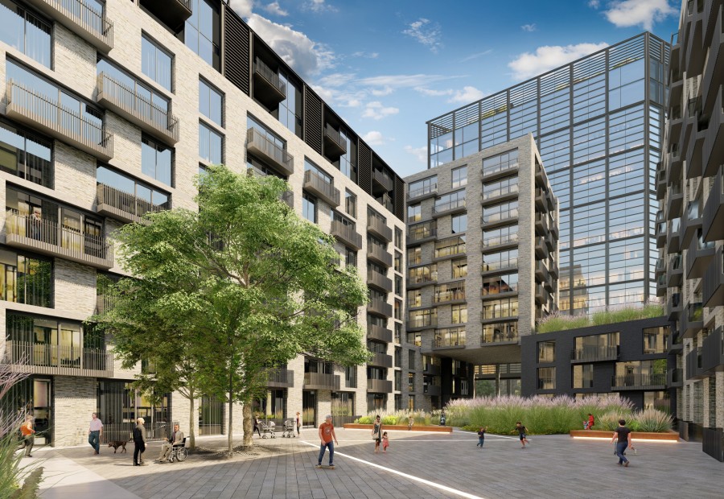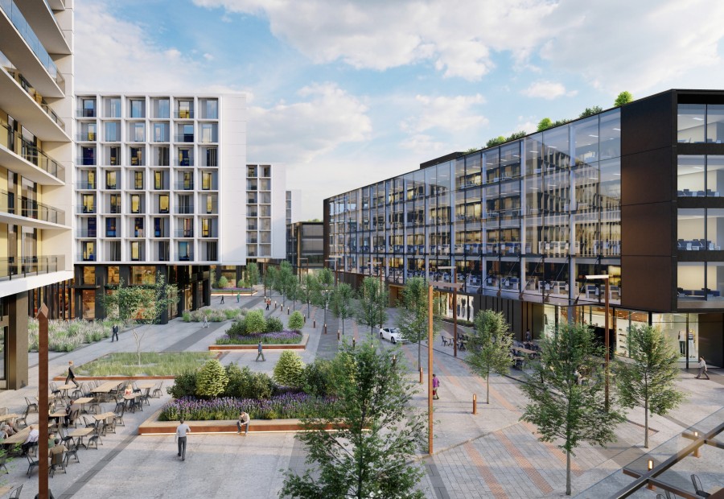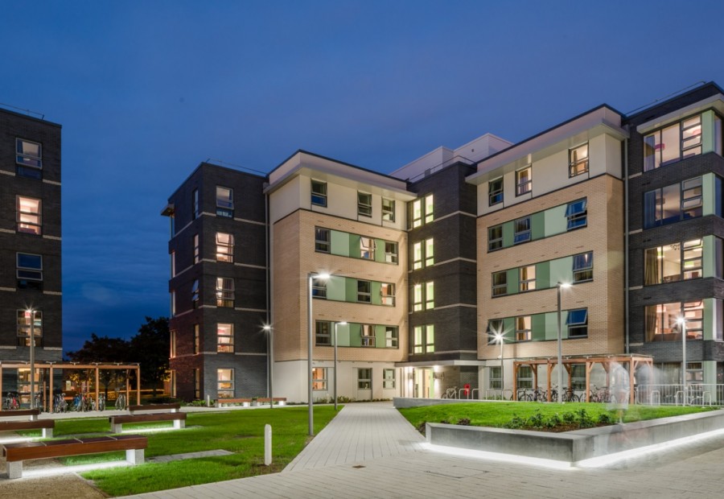Residential mixed use development
Client: Lidl Ireland GmbHServices: Masterplanning, shell & core, fit out
A residential development with community amenities, designed to engage with the local village.
Castleknock, Dublin 15
MCA were appointed project architects for this mixed-use development based in the village of Castleknock. The scheme includes residential apartments, retail units, cafe, supermarket and medical centre. The development is centred around a new civic space for the local community.
The residential units are designed to offer a rich quality of life to its occupants. The majority of the units are three bedroomed and extend to approximately 120sqm. The raised terrace has planters and integrated seating which will provide for important neighbour interaction in a pleasant environment.
