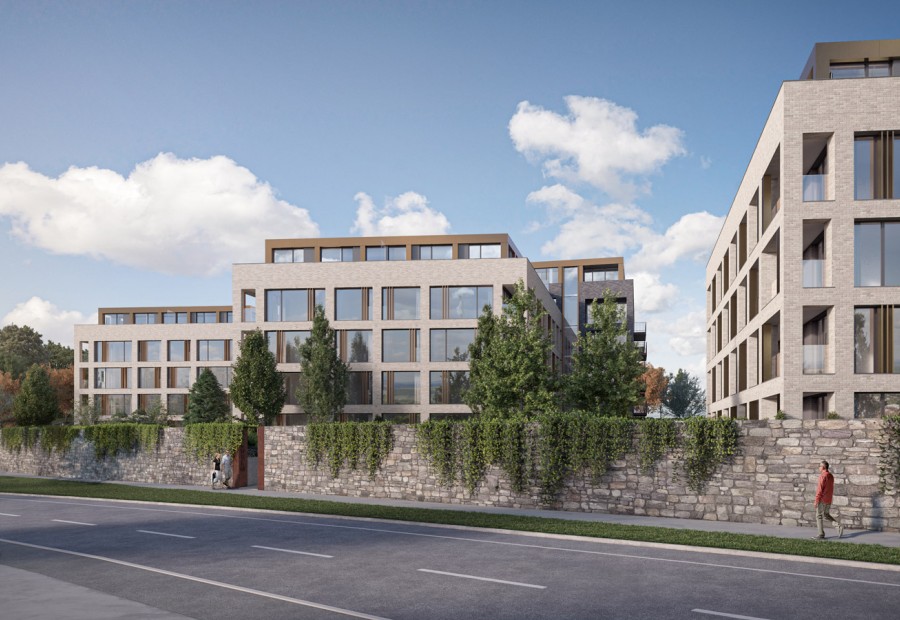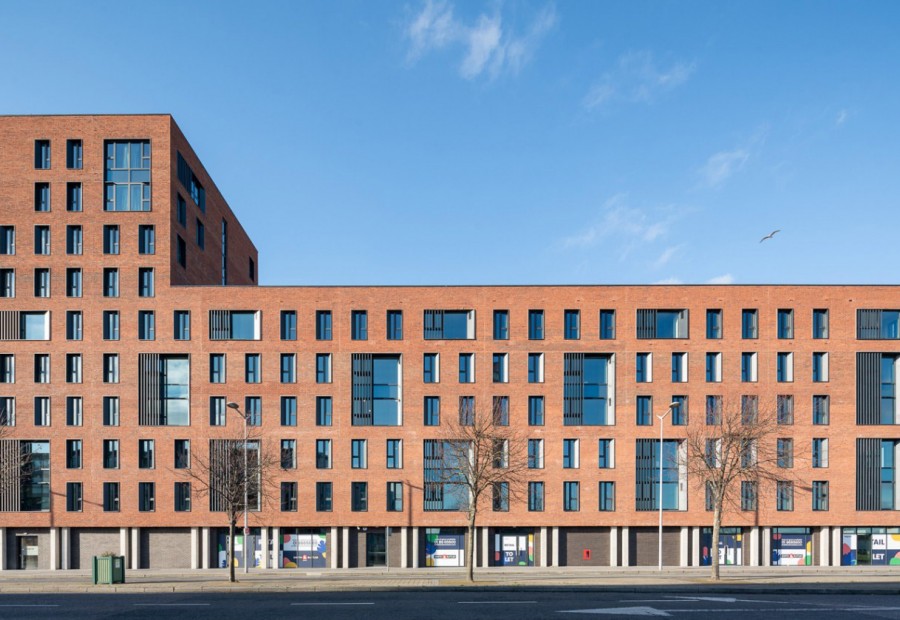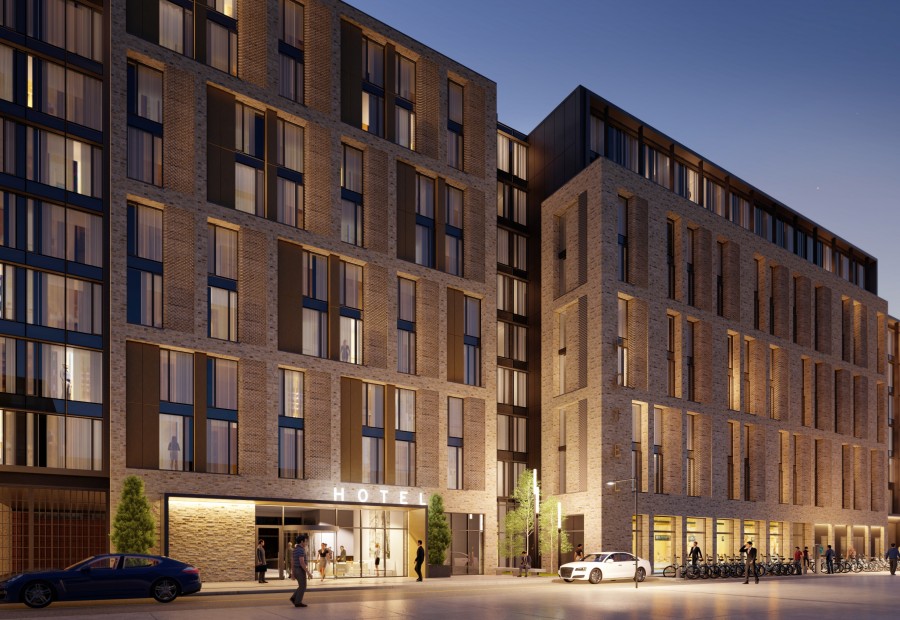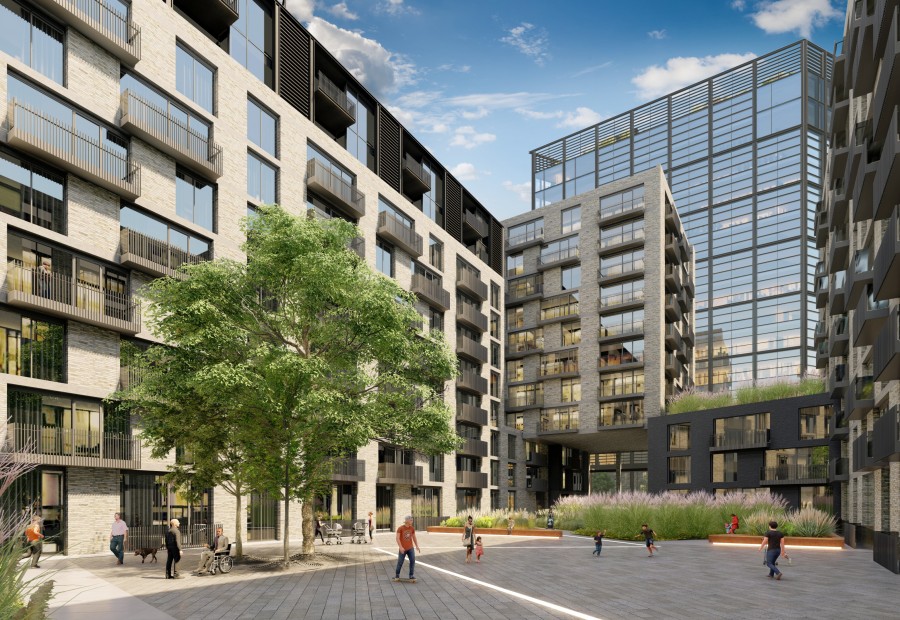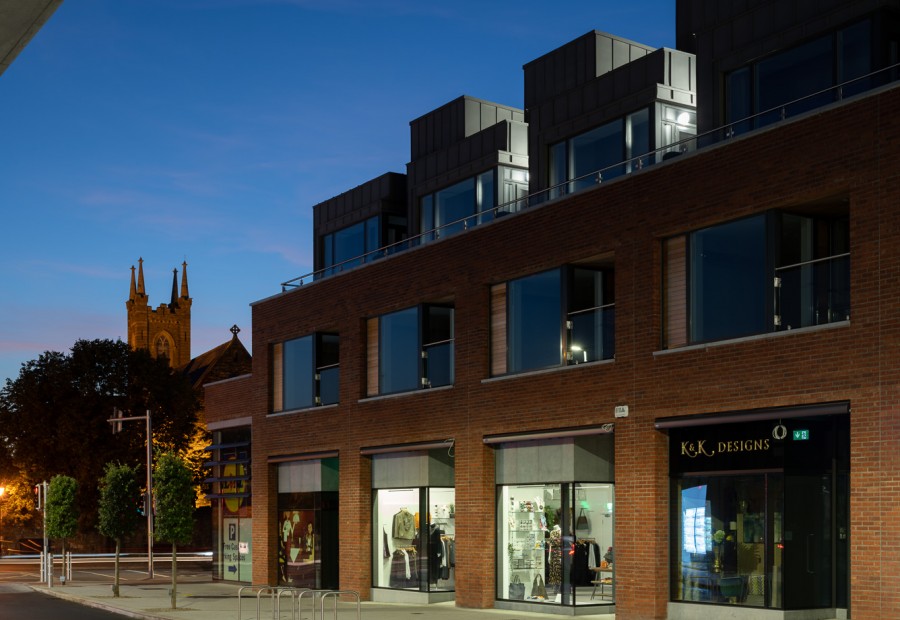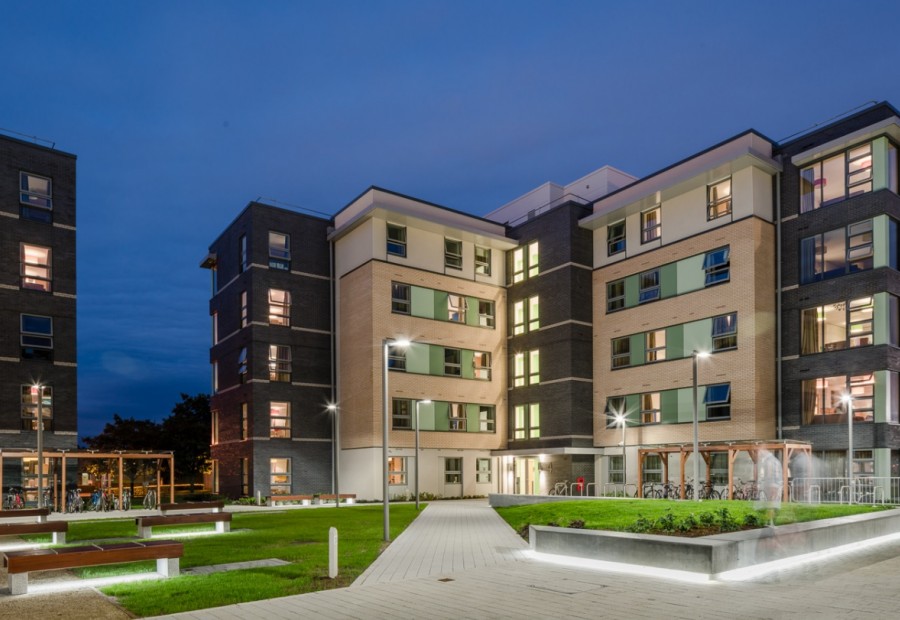Mixed-use residential project
Client: ConfidentialServices: Master planning, feasibility study
Dublin 12
The vision for this mixed-use development is a residential neighbourhood based on a thriving community and remarkable placemaking. The scheme includes a variety of residential typologies, hotel and offices.
Our design suggests a progressive urban design, combining sound sustainable design principles with vibrant social engagement at its heart. The scheme extends to 35,500m2 and includes 720 apartments.
With its lively commercial plaza, co-living hub and landmark hotel this design creates an opportunity for an enlivened gateway to the west of Dublin city.
