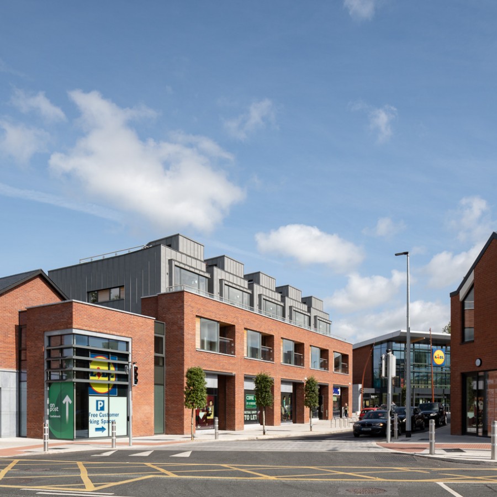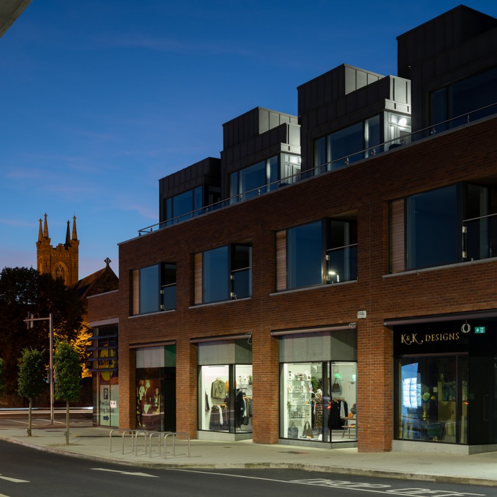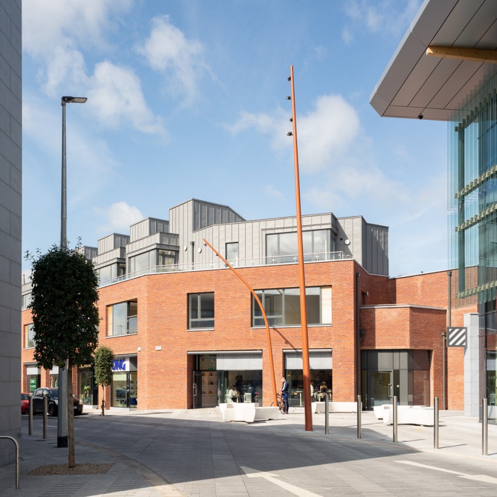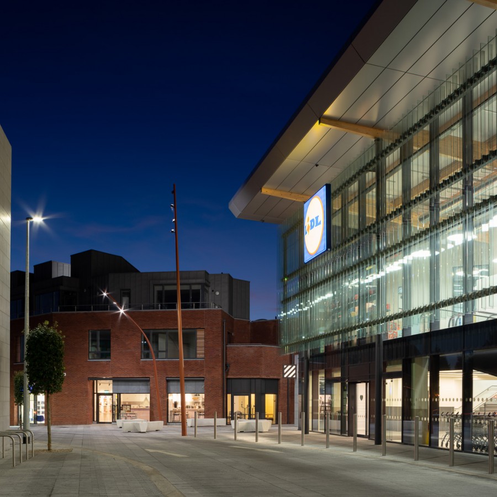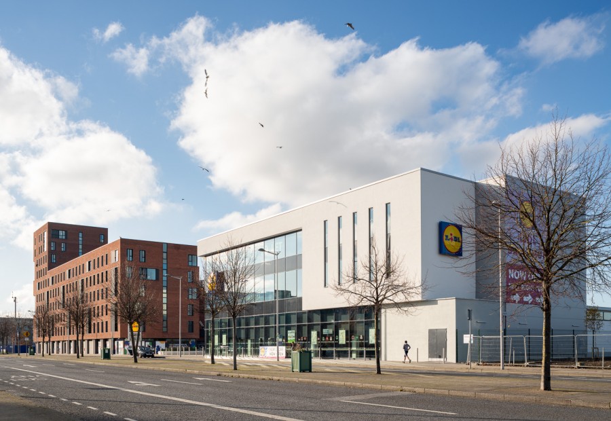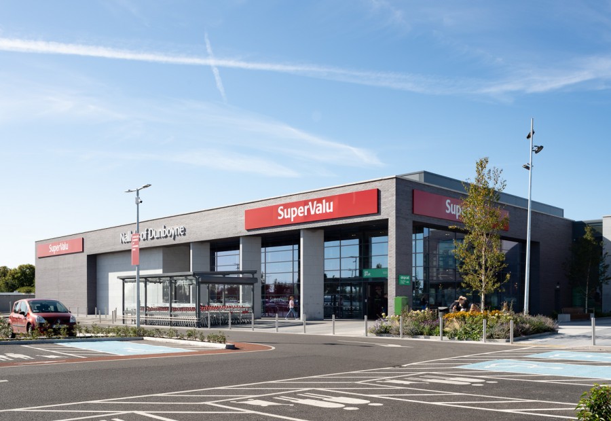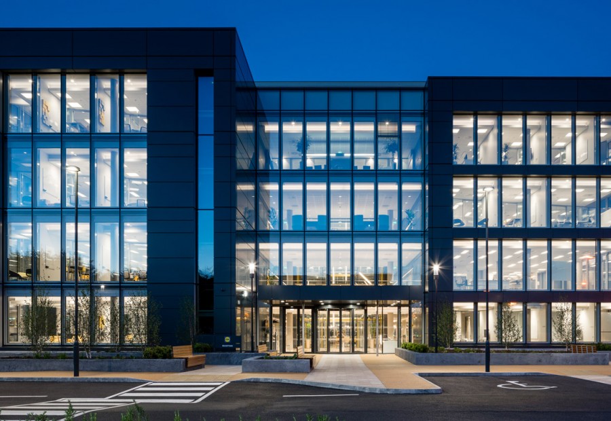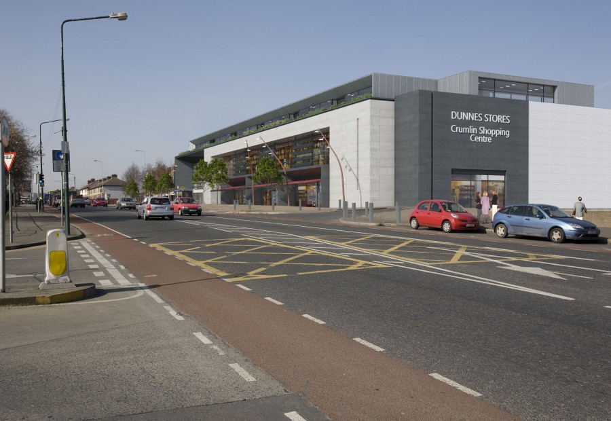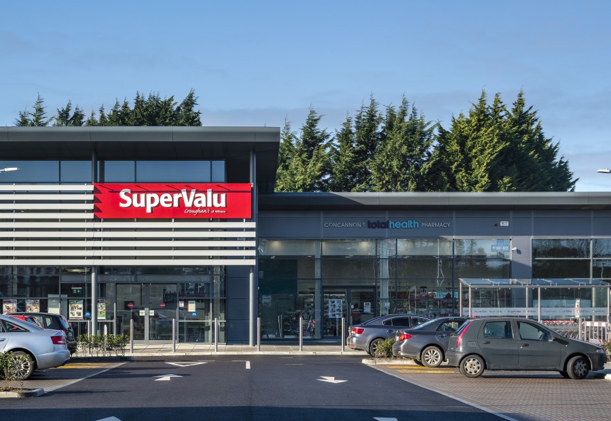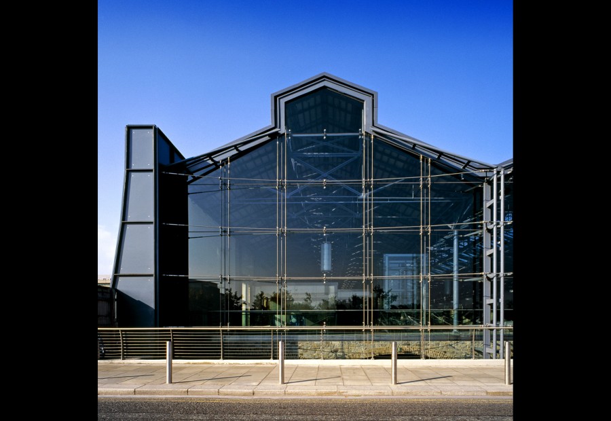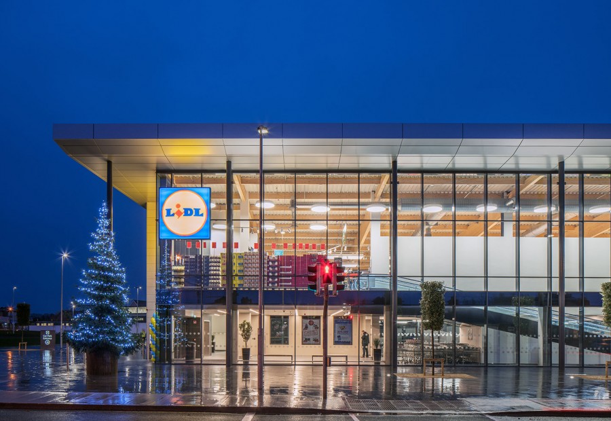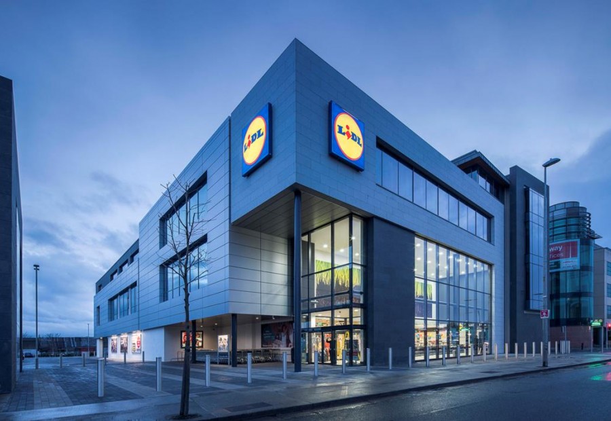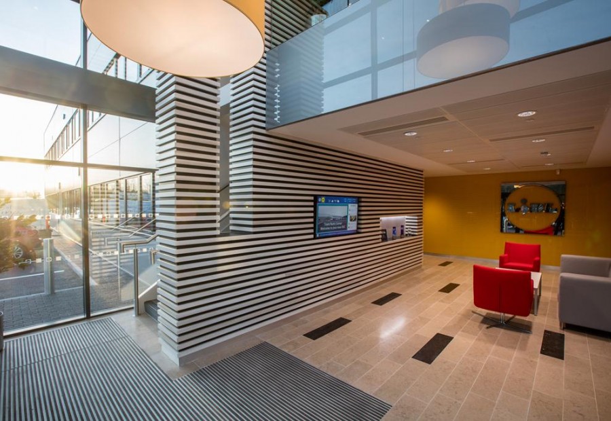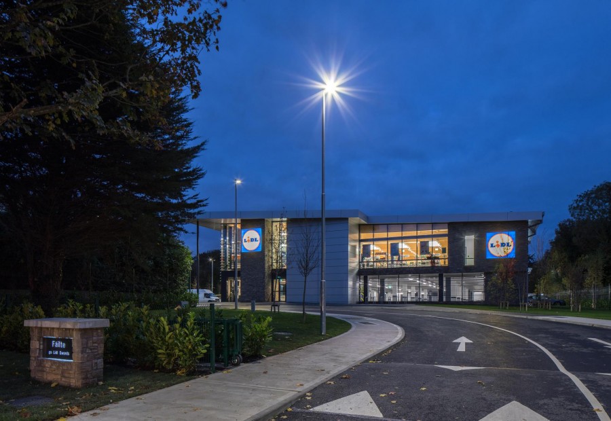Mixed Use Retail and Residential Development
Client: Lidl Ireland GmbHServices: Masterplanning, shell & core, fit out
Value: €10M
Start date: 2018
Finish date: 2019
Size: 52,750ft2 / 4,900m2
Professional Team:
M&E Consultant: NLCE
Structural Engineers: SDS
Civil Engineers: Aecom
Lidl store located in a prominent site in this sensitive location.
Lidl Castleknock, Dublin 15
MCA were appointed project architects for this mixed-use development based in the village of Castleknock. The scheme includes retail units, cafe, supermarket, medical centre and residential apartments. The development is centred around a new civic space for the local community.
The Lidl store building is a balanced contemporary composition of curtain walling, brise soleil, brick, granite stone and Alucobond modular cladding. The language of the building is intended to be civic in nature, appropriate to the new Square. Signage is limited and restrained. The shop fronts are small in scale and have integrated canopies which enhance engagement with the street.
