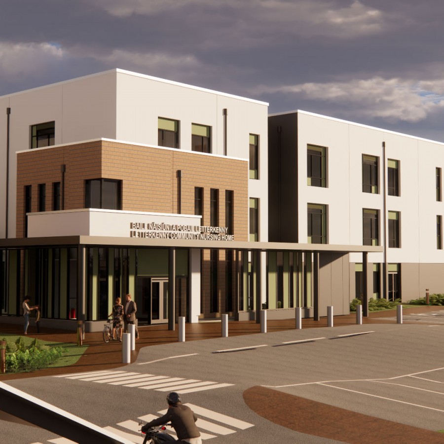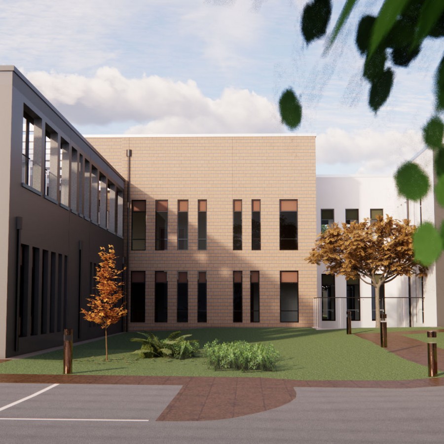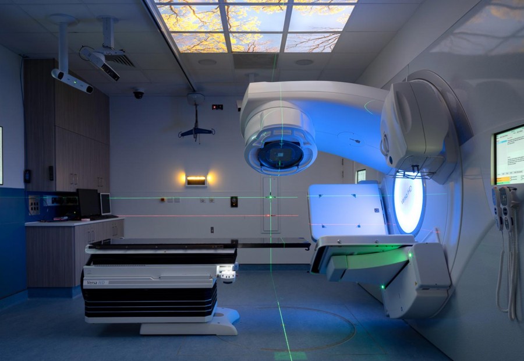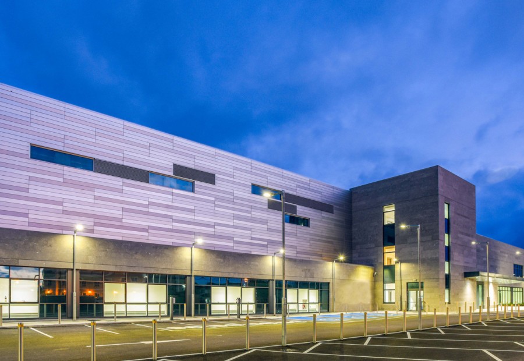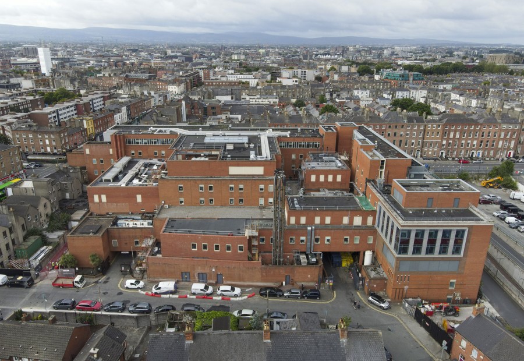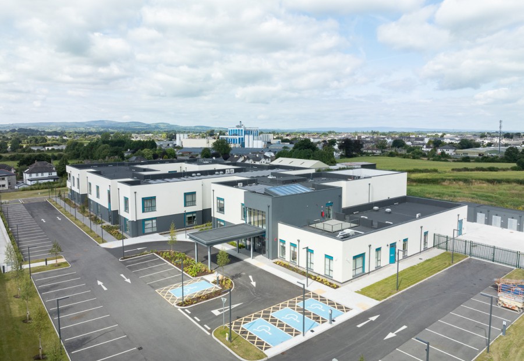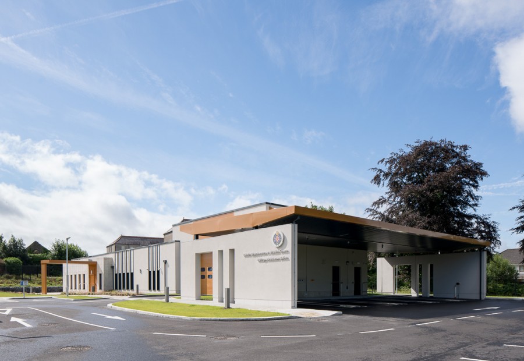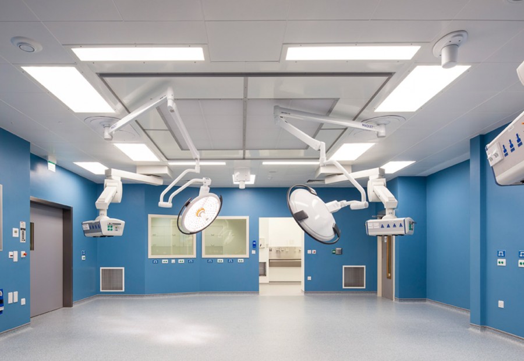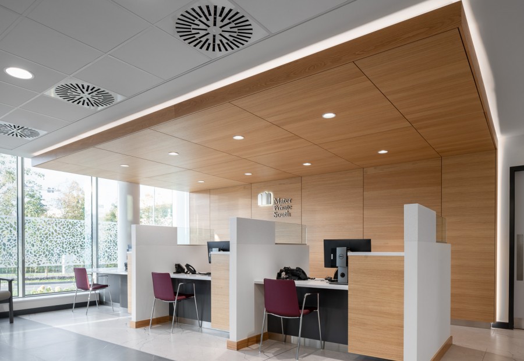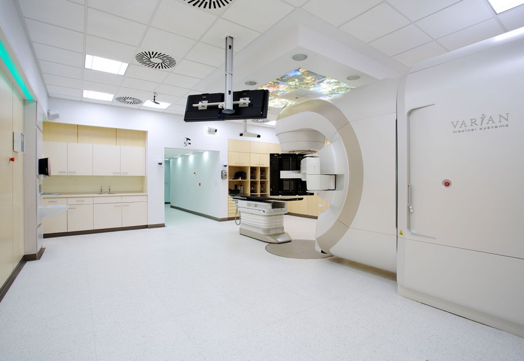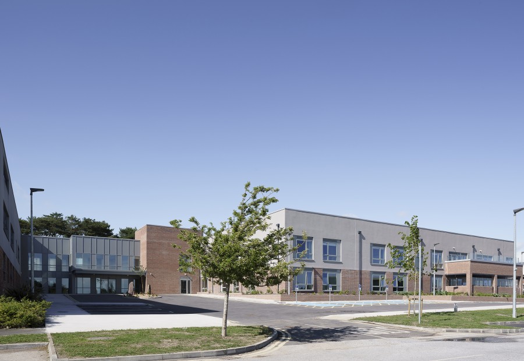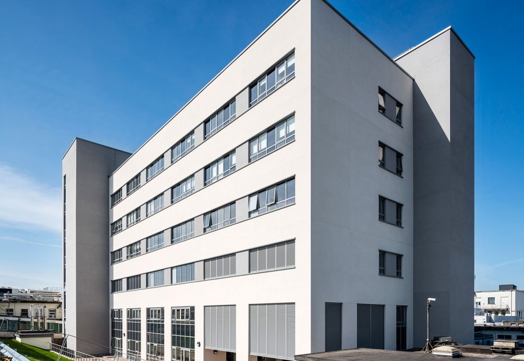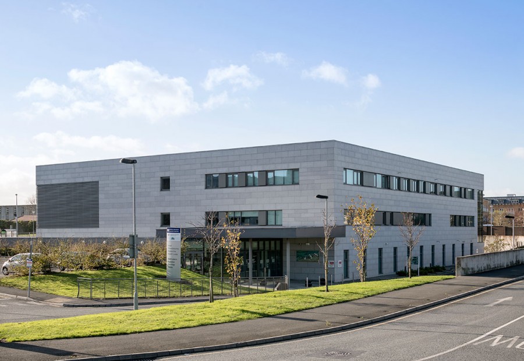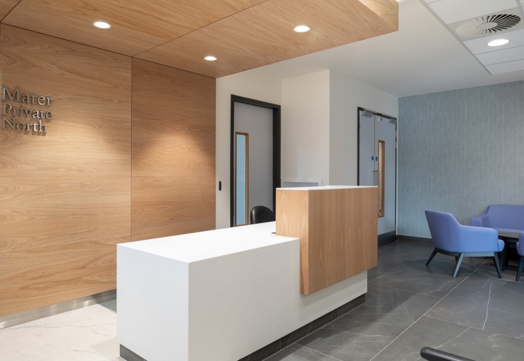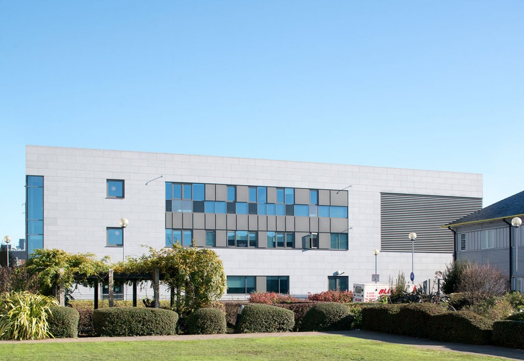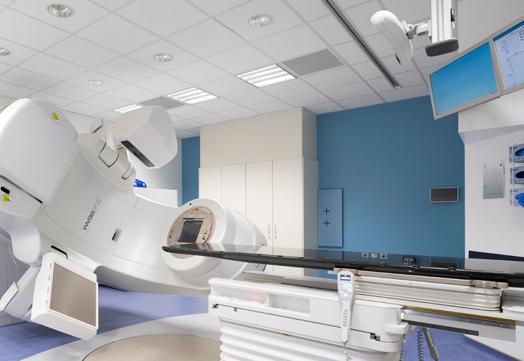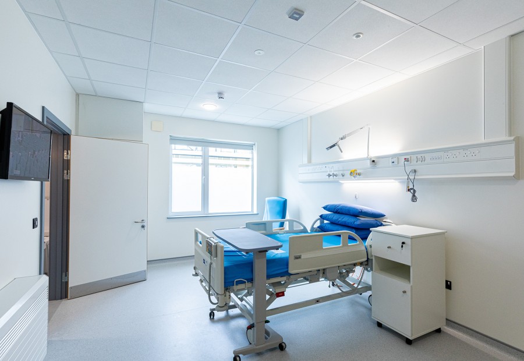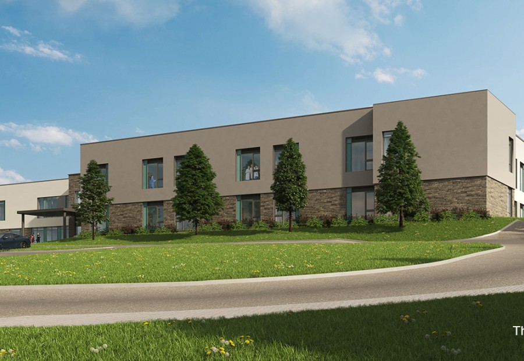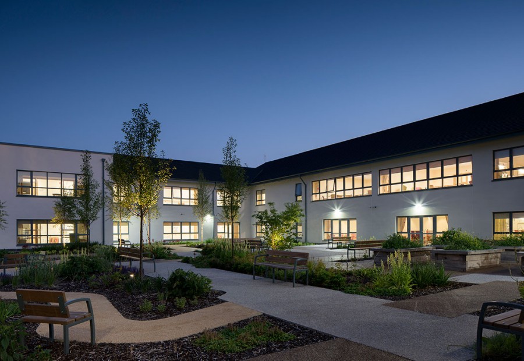Letterkenny Community Nursing Unit
Client: Health Service ExecutiveStart date: 2020
Finish date: 2026

Aideen Murray Senior Associateamurray@mca.ie
A state of the art 110-bed residential care facility designed to optimize accessibility, natural light, and integration within the surrounding landscape.
Letterkenny
The Letterkenny Community Nursing Unit (CNU) is a state-of-the-art 110-bed residential care facility designed to provide a comfortable, homely environment while meeting HIQA compliance standards. This modern development is situated on a challenging, steeply contoured site, with its architectural design thoughtfully adapted to optimize accessibility, natural light, and integration within the surrounding landscape.
The facility is structured into four 25-bed households and a dedicated 10-bed dementia unit within a three-storey layout. Each household is designed to mimic familiar home-like settings, featuring central entrance halls, sunrooms, day rooms, and dining areas that encourage social interaction and mobility. The bedrooms are arranged around a central landscaped courtyard, enhancing natural light and outdoor connectivity. Rest areas and breakout spaces along corridors ensure comfort and ease of movement for residents and staff alike.
Solving Challenges with Design
A key innovation in the CNU’s design is its seamless integration of communal facilities, including a hairdresser’s room, reflection room, treatment spaces, and rehabilitation areas, providing holistic care beyond residential needs. A production kitchen, laundry, staff accommodations, and administrative offices are centrally positioned to optimize operational efficiency. A secure service yard is discreetly located at the rear, ensuring minimal visual and auditory impact on residents. Overcoming the complexities of the site’s steep gradient, the design strategically positions the entrance at a central location for ease of access. The massing of the building, while extensive, is carefully articulated with step-outs and material variations to create a welcoming, domestic scale. South-facing households maximize sunlight exposure, while double-height atrium spaces enhance the building’s openness and warmth.
Landscaping plays a crucial role in enhancing the therapeutic environment, with enclosed gardens, sunken courtyards, and carefully planned pedestrian routes fostering tranquility and well-being. Parking provisions, including 188 spaces and dedicated bicycle stands, accommodate staff and visitors while ensuring smooth circulation within the site. With its patient-centered approach, innovative layout, and careful integration with the surrounding context, the Letterkenny CNU sets a new benchmark in residential care design, prioritizing dignity, comfort, and quality of life for its residents.
The project is under construction and due to complete in Q1 2026.
