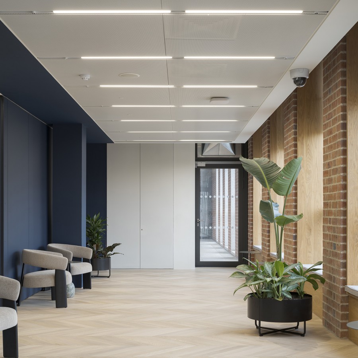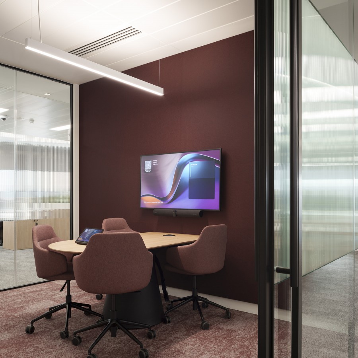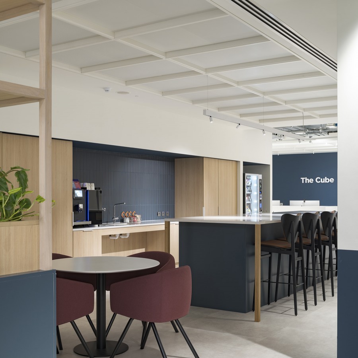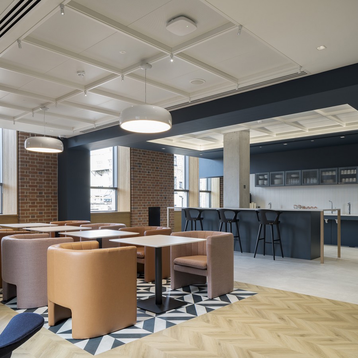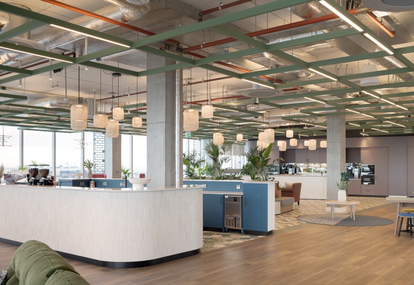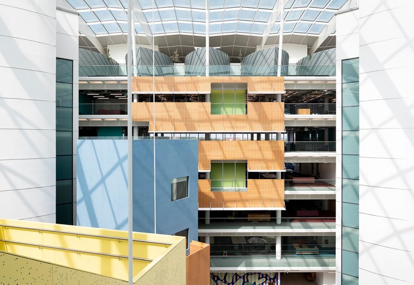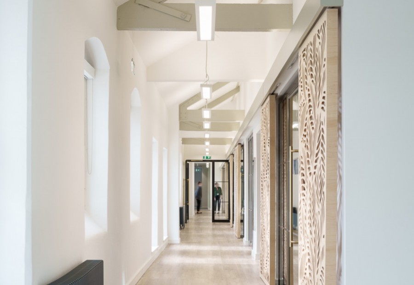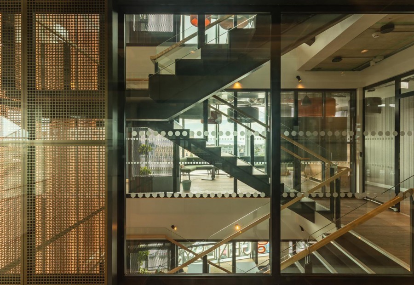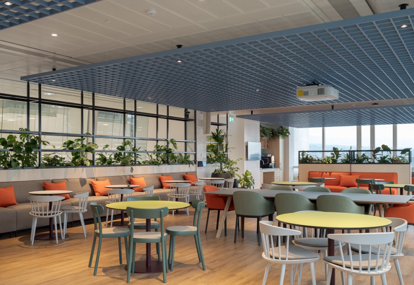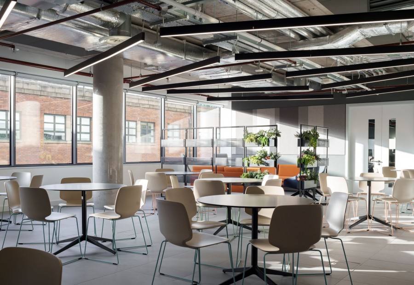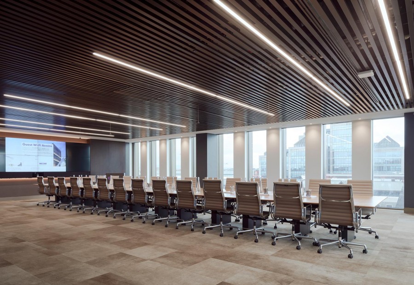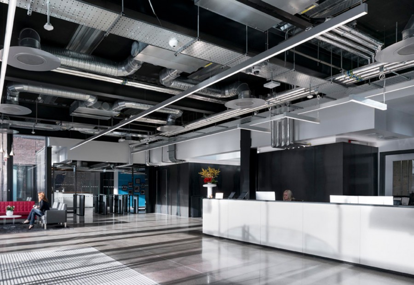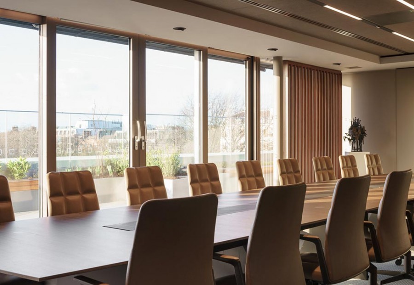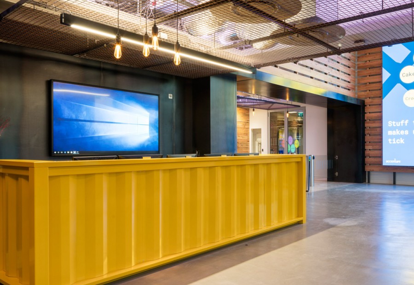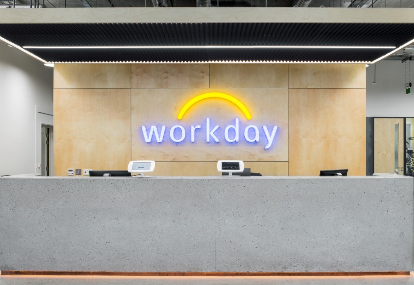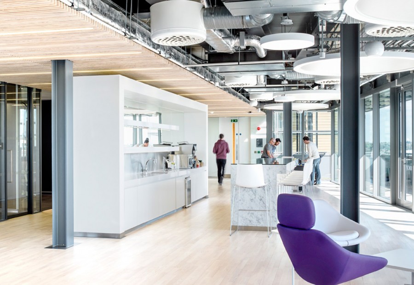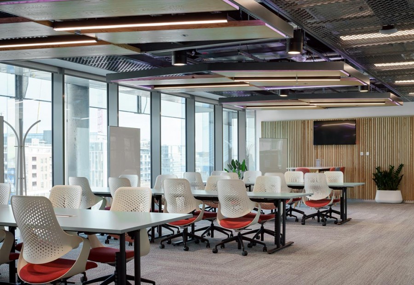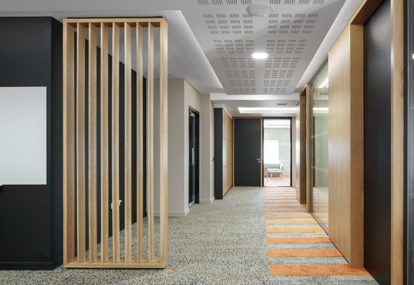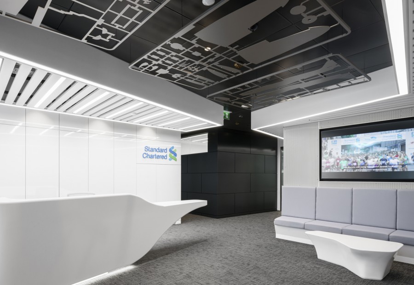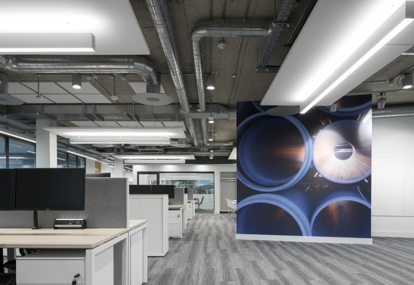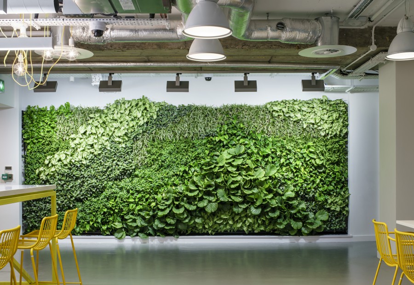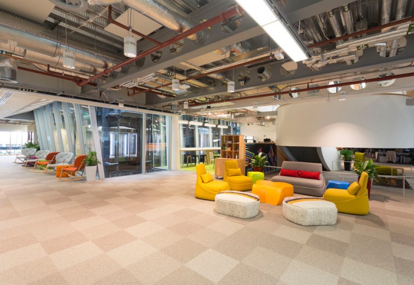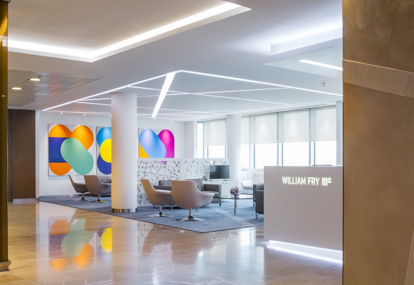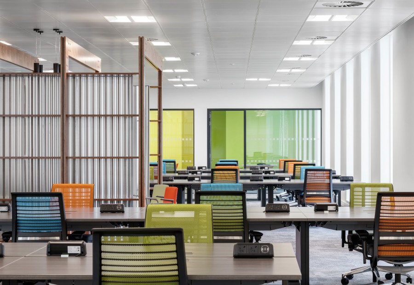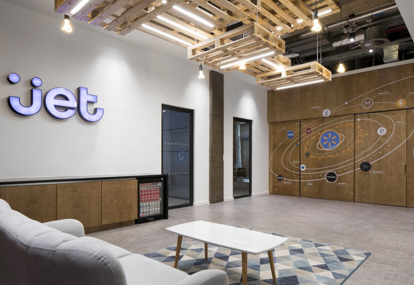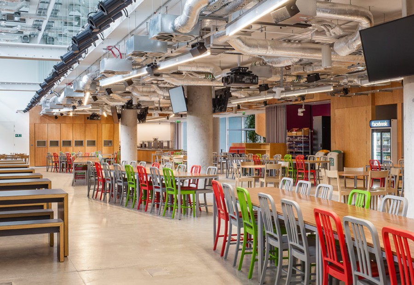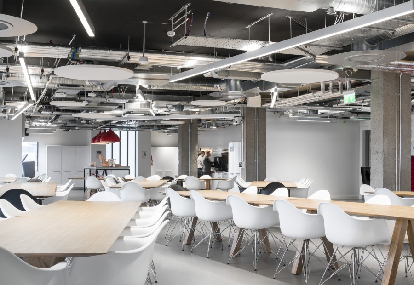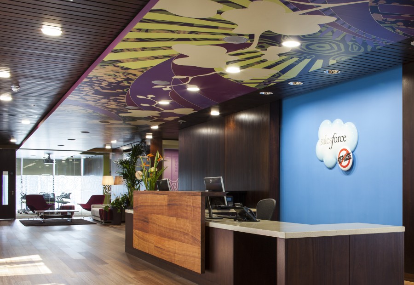Addleshaw Goddard
Client: Addleshaw GoddardServices: Fit-out
Value: confidential
Start date: January 2024
Finish date: March 2025
Size: 3,500m²
Professional Team:
Project Manager: Lafferty
Quantity Surveyor: KSN
Workplace Strategy & Concept Design: tp bennett
Structural Engineer: O'Connor Sutton Cronin
Mechanical & Electrical Engineer: NDY
Fire & DAC: MJP

Burgert Van der Walt Senior Associatebvanderwalt@mca.ie
28 Fitzwilliam
Addleshaw Goddard sought a fresh start from their dated offices at 3/5 Burlington Road. MCA conducted due diligence on several sites, ultimately selecting 28 Fitzwilliam for its prime location and award-winning design. As part of a global transformation, the client aimed to align their workspace with a progressive, contemporary brand ethos. The design team responded with a thoughtful shift—from traditional, cellular offices to an open, collaborative environment. With a client open to change, the result was a bold, forward-looking workplace rooted in clarity, functionality, and future growth.
UNIQUE CHALLENGES
While the base build was an award-winning architectural statement, it came with unexpected technical and structural challenges. Service clashes, limited riser space, and unforeseen issues emerged throughout the design process. Landlord interventions—often reactive—required reworking key elements midstream. Additionally, adjacent tenants’ interventions placed pressure on the project boundary. Resolving these complexities became an integral part of delivering a cohesive, high-performing workspace without compromising on the original design vision.
