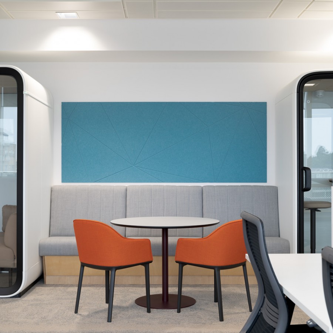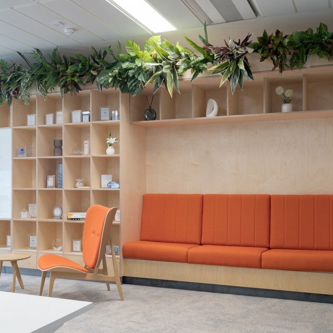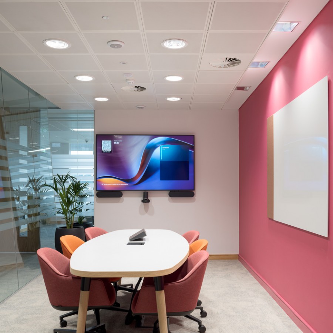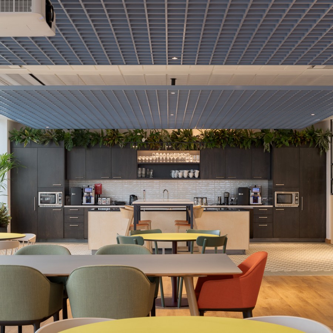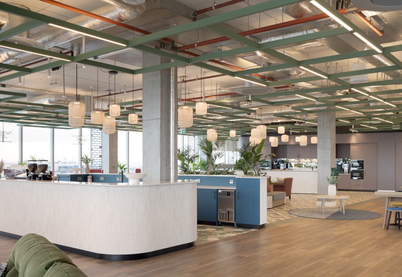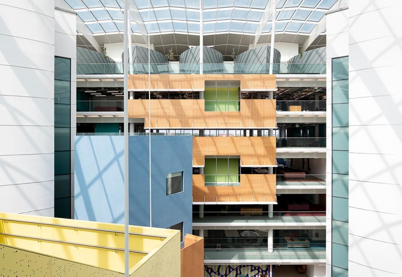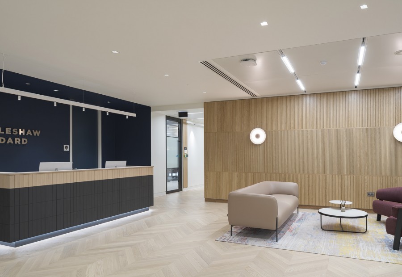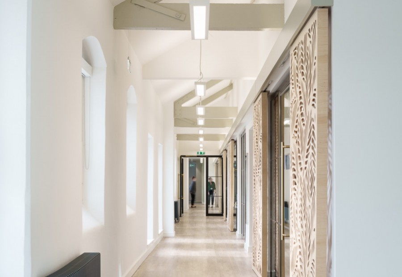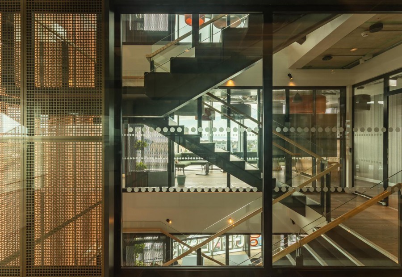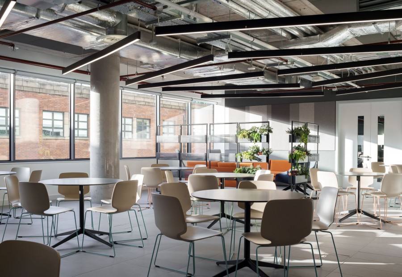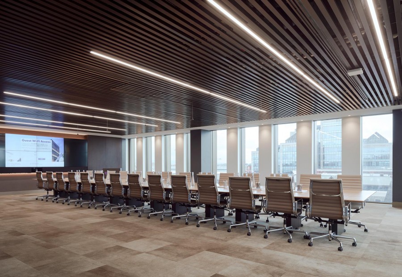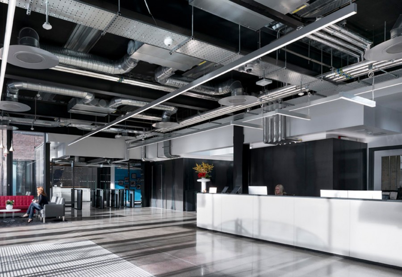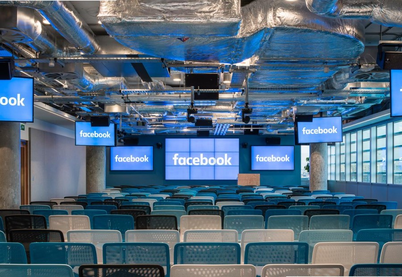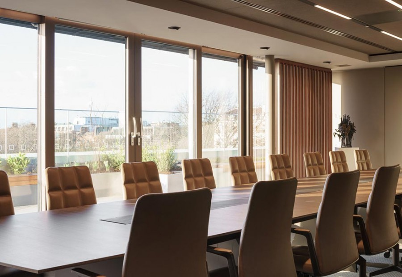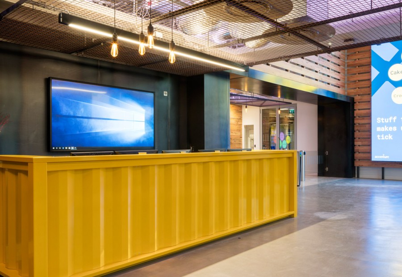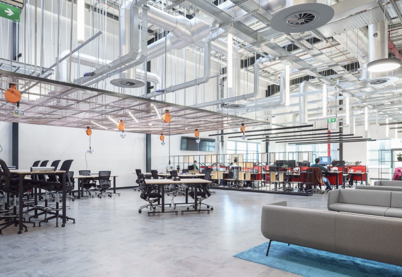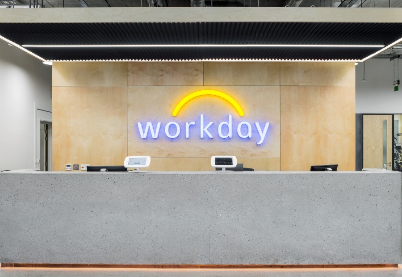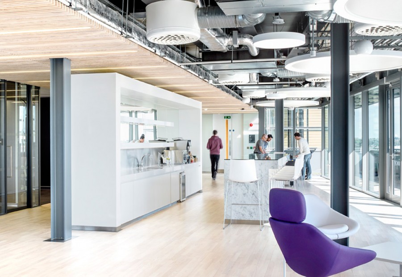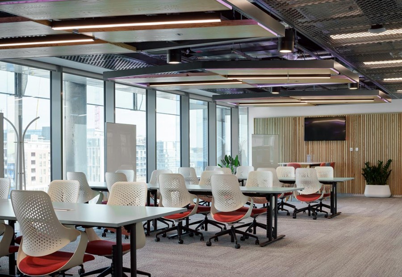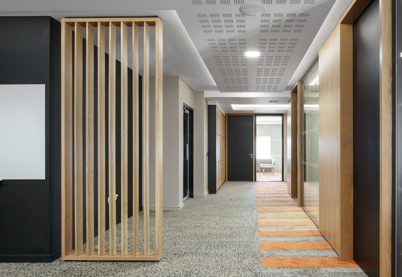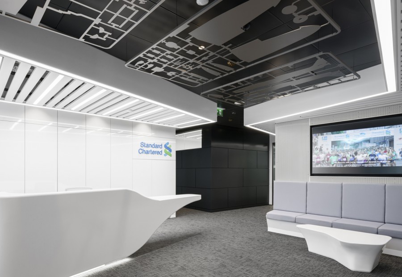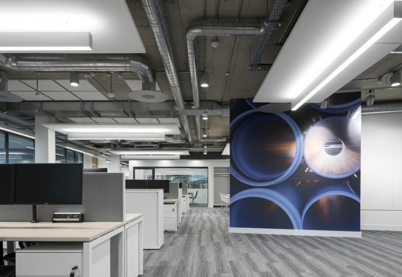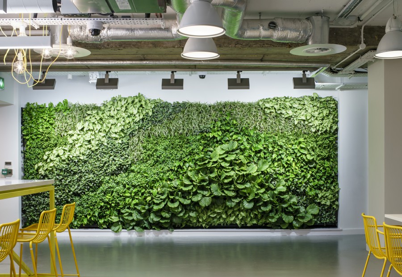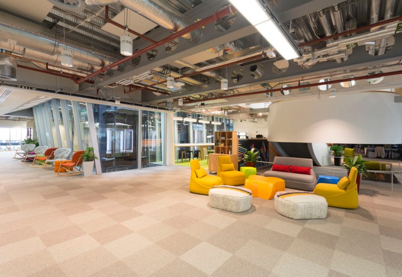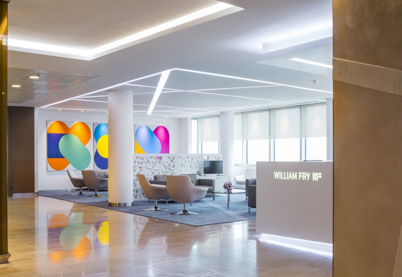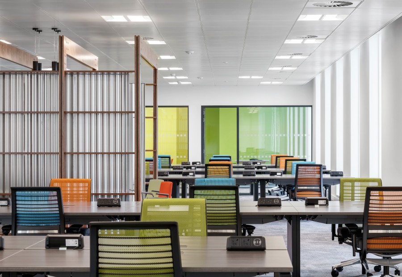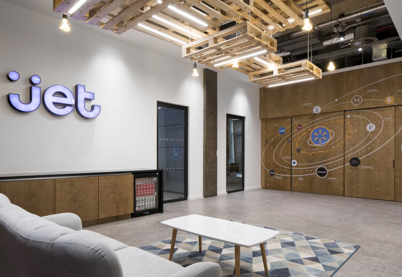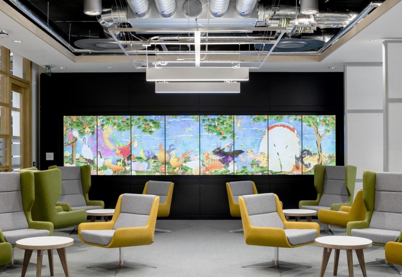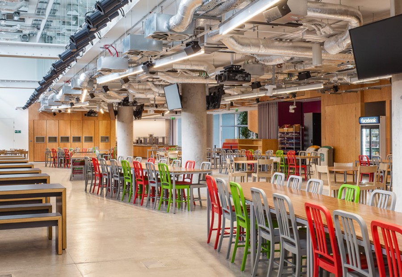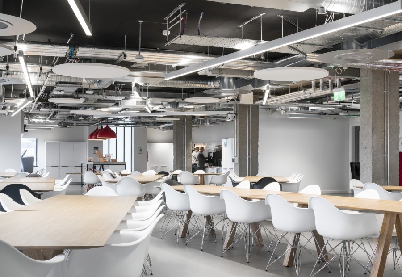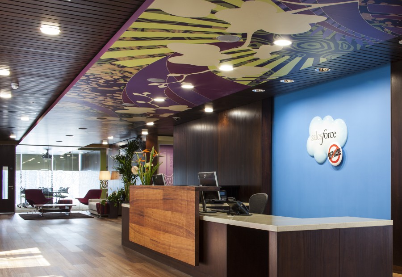ING Bank Dundrum
Client: ING BankServices: Fit-out
Value: confidential
Start date: 2024
Finish date: 2025
Size: 1,850m²
Professional Team:
Project Manager: Lafferty
Quantity Surveyor: KSQS
AV: Meritec
Safety: Ashview, ORS
Mechanical & Electrical Engineer: Metec
Structural: STEM Consulting Engineers
Acoustic: AWN
Fire & DAC: MSA
An efficiency-driven refurbishment prioritising the existing structure and materials
RSA House, Sandyford Road
CLIENT'S VISION
To deliver a light-touch refurbishment that enhances the existing floor through upgraded finishes in meeting rooms and open office areas, while introducing a multifunctional space incorporating a canteen, breakout zones, and a town hall area. The project aimed to seamlessly integrate ING Bank’s branding, colour palette, and interior design ethos, ensuring alignment with corporate design standards and aesthetic guidelines.
UNIQUE CHALLENGES
The project required working within the constraints of an existing fit-out in an aging building, with a strong focus on reusing as much of the existing fit-out and ING’s furniture as possible to support sustainability goals and adhere to budget constraints. A key challenge was to improve the functionality of the floorplate to better align with ING’s evolving operational needs, while also delivering a fresher, more contemporary workplace environment.
Acoustic performance in the meeting rooms needed enhancement without significant structural changes. The original fit-out of the space was completed by MCA in 2009, we aimed to retain much of the existing fabric, including partitions, glazing, ceilings, and the boardroom structure. This approach focused on selective replacement of finishes and furniture to achieve the desired transformation.
